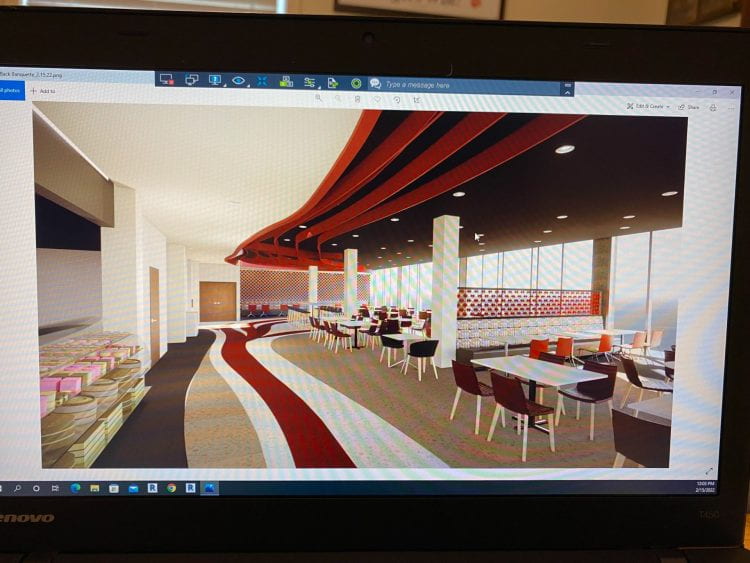Monday 3.07 (Total Hrs: 4) AXP: 4 PDD This week I’ve continued making edits to the toilet renovations. I placed all the single toilets in Revit and created enlarged demo plans for them as well. Tuesday 3.08 (Total Hrs: 4) AXP: 4 PDD I finished up the single toilet plans and continued working on an […]
Month: March 2022
Charlotte Littlejohn | Tyler A. Smyth Architect | Week 8 (3/7-3/11)
Monday: Spent four hours working on color and material choices by elevation for a new residence (Rothstein). Tuesday: Spent four hours refining floor plans and interior elevations for a residential renovation (Cogswell). Wednesday: Spent an hour refining floor plans for a residential renovation (Cogswell); spent an hour filing drawings into active project files. Thursday: Spent […]
Autumn Hinson | AJ Architects | Week 8
Monday (3/07/22): Today, I continued work on the lighting plan at 166 E Edgewater. I then started a window and door schedule for the same project and had to adjust the plans and elevations to match each other. Total Hours (4:01) | AXP Hours – Planning & Design Tuesday (3/08/22): Today I worked on adjusting […]
Nick Oxendale | SGA – NW Design | Week 8: 3/7 – 3/11
This was the kind of week I prefer, and enjoy: Busy. I’m beginning to feel more confident with my work at SGA. My assignments this week have been diverse. I participated in three different projects: A multi-family (MF) mall redevelopment in Asheville; a Savannah MF mall redevelopment, and a drainage project along Hunger & King here in downtown Charleston. On […]
Andrew Schick | The Middleton Group | Week 8
3/7 | Summerville Townhomes I jumped into modeling slight differences to Buildings 2 & 3 for our Summerville Townhomes masterplan CD Set. Porches and facades changed to the rear portion and several roofs were revised – notes too. In our Project Workload Meeting, some new opportunities to accompany Blake & Will and a photographer out […]
Jerome Simiyon-Bello Garris Architects-Week 8
o3/7/22 – Monday I continued working on the 1655 Atlantic avenue project. Participated in the weekly staff meeting. AXP hours – 4hrs 10min(3hrs 10mins Project planning and design and 1hr Practice management) 03/8/22 – Tuesday I continued working on the 1655 Atlantic avenue project. I worked on the garage model. AXP hours- 4hrs 17 mins(Project […]
Week 6 – Coker, Nicole – Daily and Weekly Reflection
Monday 3/07/21 – Thursday 3/10/22 This week I am working on USC Russell House Dining to prep elevations, keynotes, Reflected Ceiling Plans & bathroom enlarged plans. Our CD deadline is approaching and we are getting everything detailed out for the set. AXP: Project Development and Documentation Week Reflection: This week I was able to capitalize […]
March 7 to 10 | Moseley Architects | Weekly Journal
03.07.2022 – On this day, I worked on Kanuga Chapel in Hendersonville, North Carolina. I was first debrief on the project and told the history of the chapel. After learning about the extents, I began work on finishing up the existing revit model. Total Hours (4:00) | AXP Hours – Project Development and Documentation 03.08.2022 […]
Jalyn Haynes – Liollio Internship: Week 5
MONDAY (01.31): I had been tasked the two weeks before with a couple of assignments already: glass laser cut etching studies for a façade, cleaning up floor plans for the firm’s portfolio and Photoshopping wood stain options for a maintenance project. Last week I was assigned to start the physical model for the BAR presentation […]
Amber Choice | American Vernacular | Jan. 17-21| Week 1
01/19/2022- Day 1 This was my first day at work. I met Julie O’Connor and Her Husband, Stephen. I also met Virginia, Jessica, who are both graduates of Clemson University, and I also had the pleasure of meeting Tara. They made first a blast and welcomed me with open arms. The office where they work […]
