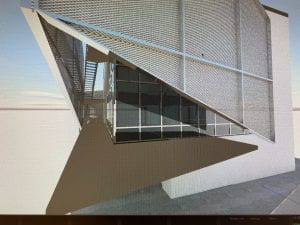10 17 22 : 8AM – 12PM
NGR Hostel
VectorWorks Modeling
10 18 22 : 8AM – 11:30AM
NGR Hostel
VectorWorks Modeling
10 19 22 : 8AM – 11:30AM
NGR Hostel
VectorWorks Modeling
10 20 22 : 8AM – 12PM
NGR Hostel
VectorWorks Modeling
10 21 22 : 8AM – 11:30AM
NGR Hostel
VectorWorks Modeling
AXP Hours: 14.5 – Project Planning & Design
Week-In-Review:
NGR Hostel includes 3 floors of rooms surrounding an interior core of shared bathrooms and showers, and a basement with a large media and storage area, and garage doors that open up to the lowest elevation. The view of the the image is the surrounding screen lifting up to reveal the main entry for the Hostel.
