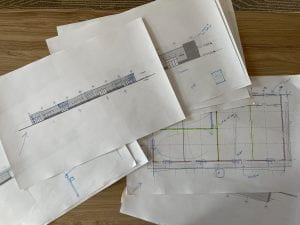Monday 3.07 (Total Hrs: 4) AXP: 4 PDD
This week I’ve continued making edits to the toilet renovations. I placed all the single toilets in Revit and created enlarged demo plans for them as well.
Tuesday 3.08 (Total Hrs: 4) AXP: 4 PDD
I finished up the single toilet plans and continued working on an interior rendering for Fetter’s nursing station.
Wednesday 3.09 (Total Hrs: 4) AXP: 4 PPD
Today, I continued working on Southern Concrete. I created a grid and placed structural column into the floor plan. I redesigned the tenant layout and door placements as well as created a few façade design options.
Thursday 3.10 (Total Hrs: 4) AXP: 4 PPD
Based on redlines, I made a few changes today to southern concrete and will continue working on these next week.
Total Hrs: 16 Hrs
