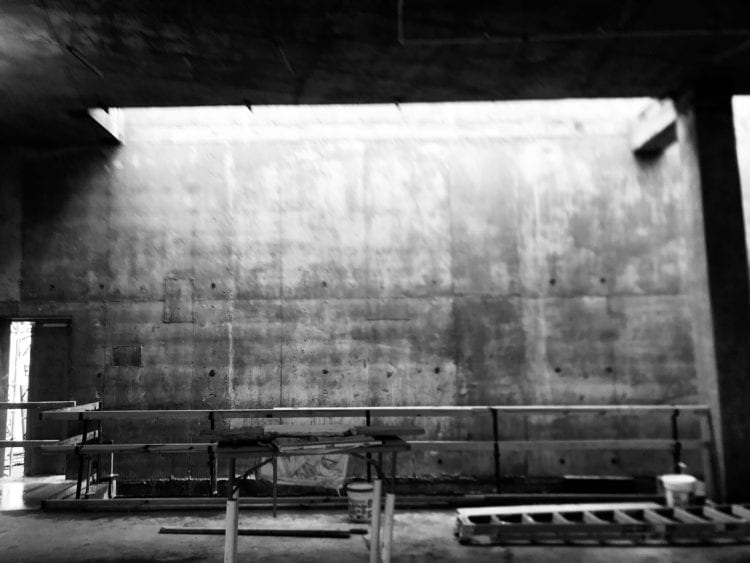2/28 | Summerville Townhomes On Monday, I worked on various sheets for our big CD Set push which we are hoping to submit on Wednesday. We met with Laura Middleton to discuss the internal redlines she made. There’s plenty to still develop, but we’re confident we can get it done in time. (4.5 hours […]
Author: Andrew Schick
Andrew Schick | The Middleton Group | Week 6
2/21 | Summerville Townhomes Redlines (Construction Documentation – 4 hours) 2/22 | Summerville Townhomes Redlines (Construction Documentation – 4 hours) 2/23 | Pickle Bar + Home Team BBQ Commcheck / Home Team BBQ Stage Design (Practice Management – 3 hours) (Schematic Design – 1 hour) 2/24 | Home Team BBQ / Internship Meeting @ Cigar […]
Andrew Schick | The Middleton Group | Week 5
2/14 | DID NOT WORK. 2/15 | Summerville Townhomes Desk Cubicle setup at new office Floor Plan revisions (Construction Documentation – 2 hours) 2/16 | Summerville Townhomes Electrical Floor Plan revisions (Construction Documentation – 3 hours) 2/17 | Summerville Townhomes Section Detail revisions (Construction Documentation – 3 hours)
Andrew Schick | The Middleton Group | Week 2
1/24 | Derrington Dermatology Casework development – (4 hours – Construction Documentation) 1/25 | Derrington Dermatology Casework development – (3.5 hours – Construction Documentation) 1/26 | Summerville Townhomes Project Introduction & Floor plan development – (4 hours – Construction Documentation) 1/27 | Summerville Townhomes Floor Plans (cont.) Elevation + Section development – (3.5 hours – […]
Andrew Schick | The Middleton Group | Week 0 & Week 1
1/13 | Onboarding – (2 hours) Introduction to Pickle bar project w/ Will – (1 hour – Project Management) Material mapping in Lumion – (1 hour – Design Development) 1/17 | Derrington Dermatology Interiors | Revit material creation via vendor samples for Mary Catherine – (3 hours – Construction Administration) 1/18 | Derrington Dermatology Introduction to […]
Andrew Schick | The Middleton Group | Week 12
4/4 | Goose Creek Amphitheater Pavilion Stage + Amphitheater redesign Restroom facility layout re-design in Revit [3.5 hours – Schematic Design + 0.5 hours – Project Management] 4/5 | Goose Creek Amphitheater Pavilion Stage + Amphitheater redesign Restroom facility layout re-design in Revit [4 hours – Schematic Design] 4/6 | Goose Creek Amphitheater Pavilion Stage […]
Andrew Schick | The Middleton Group | Week 9 & Week 11
3/14 | Bright Oak Preschool Academy Lumion Render Adjustments (3 hours – Construction Administration) Project Workload Meeting (1 hour – Project Management) 3/15 | East Cooper Plaza Redevelopment Plan Details of Column + Blocking (4 hours – Project Development and Documentation) 3/16 | The Morrison | OAC + Site Visit OAC (1 hour […]
Andrew Schick | The Middleton Group | Week 8
3/7 | Summerville Townhomes I jumped into modeling slight differences to Buildings 2 & 3 for our Summerville Townhomes masterplan CD Set. Porches and facades changed to the rear portion and several roofs were revised – notes too. In our Project Workload Meeting, some new opportunities to accompany Blake & Will and a photographer out […]
