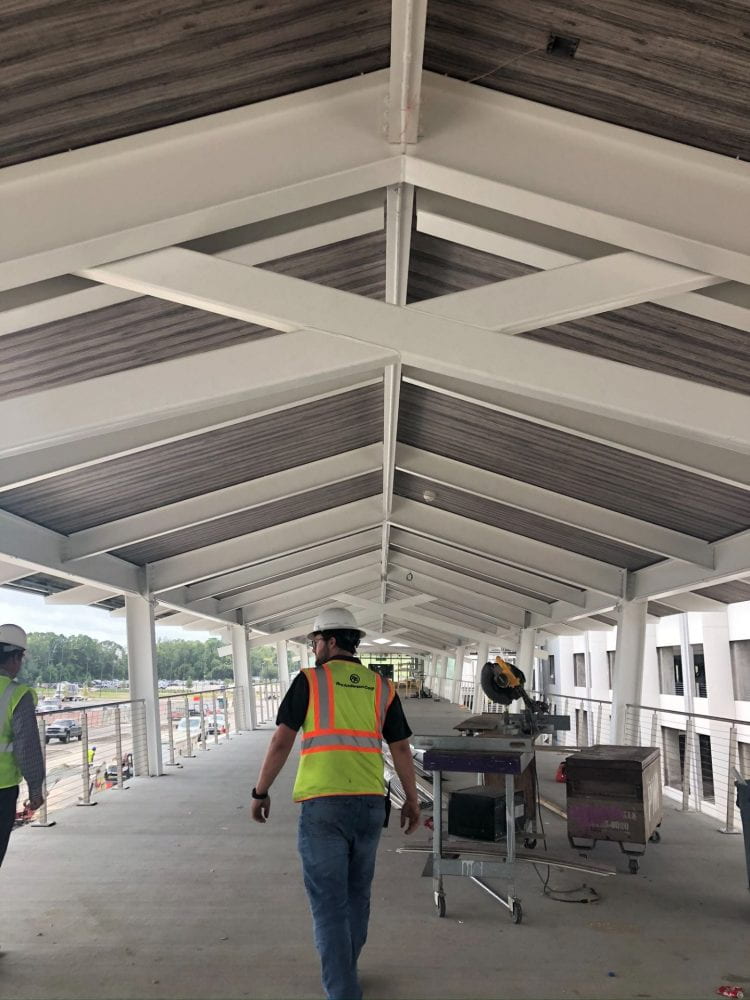Monday 9.14.2020 4 Hours Worked | CD Phase Redlines + Weekly Meeting | 2.5 AXP Hours Tuesday 9.15.2020 4 Hours Worked | CD Phase Redlines | 4 AXP Hours Wednesday 9.16.2020 4 Hours Worked | CD Phase Redlines | 4 AXP Hours Thursday 9.17.2020 4 Hours Worked | CD Phase Redlines | […]
Month: September 2020
Aaron Autry + JMO Woodworks | 9.14.20 – 9.18.20
Daily Logs Monday 9.14.20 Hours Worked: 4 Moved and prepared outside section of organ casework for paint. Loaded center tower into van to take to job site. Installed center tower on balcony Tuesday 9.15.20 Hours Worked: 5 Measured out and prepared to layout the next few towers. Finish sanded wooden signs. Scuff sanded panels for […]
Jeremy Eaton + Synchronicity | 9.7.20 – 9.10.20
My experience during week three at Synchronicity Land + Architecture. Weekly hours : 12| Total hours: 32 Monday. 9.7.20 Labor Day! Office was closed and everyone enjoyed the long weekend. I used this time to bake a lot of sourdough loaves. Tuesday, 9.8.20 Brought some sourdough for the office to enjoy. Continued working on Hunter […]
Michael Caraballo: 9/14 – 9/18
DAILY LOGS Monday, September 14 Hours Worked: 8:00 – 12:30 total: 4.5 hours Precedents phots Brewery layout – research Review clients program AXP Category: Project Planning and Design Tuesday, September 15 Hours Worked: 8:00 – 1:00, 1:30 – 3:00 Total: 6.5 hours laying out the program into the as-built Revit model research games requirement and spacing AXP […]
Autumn Hinson + JMO, Week 9.14 – 9.18
Daily Log Monday (9/14): Moved end wall and outside tower to paint Stood other end wall and tower up for prep Delivered center tower on site Verified and marked locations for other casework AXP Hours: Project Management – 4 hours Tuesday (9/15): Installed Center Tower on site AXP Hours: Project Management – 4 hours […]
Shane Lenard Week 9.14.20 – 9.17.20
~Novus Architects~ Monday (9.14.20) Today we had our usual Monday morning meetings with the Charleston office and then the entire office meeting. Today I finalized the drawings that we would be using for the site visit at the BSSF hospital the next day. We added two rooms to the drawings on the MOB wings on […]
Claire McManus + Herlong Architects : Week 3 9.14.2020 – 9.18.2020
Week 3 : 16 hours 9/14 – 9/18 3213 Middle Street Project – Sullivan’s Island Tuesday : 4 hours I returned to the office today. It was great to see everyone (at a distance of course)! I met with Steve, my boss, and we talked over some changes and updates that needed to […]
Cora Butler + Pinnacle Architecture: 09/14-09/17
Above left: Revit Plan w/ CAD underlay….. Above right: Progress shot of 3D model Weekly Hours: 16.75 Total Hours: 61 hours Summary: Monday (4): Bathroom Layouts (Project Planning & Design) Kitchen Equipment Schedule (Project Planning & Design) Tuesday (4) Kitchen Modeling (Project Development & Documentation) Wednesday (4.5) Kitchen Modeling (Project Development & Documentation) Website Meeting […]
Brian Heape + Pinnacle Architecture : 09.14.2020-09.17.2020
Pinnacle Architecture 701 East Bay Street, Suite 302 Charleston, South Carolina Week 2 (September 14 – 17) Total Hours: 24 AXP Hours: Pending Tasks Preformed: Finalize Interior and exterior walls Finalize Roofs Finalize window placement Begin design and placement of doors Begin placement of downspouts Begin design on Gutters, Facias, and Soffits Records of Work: […]
Lindsey Sinisi, Week 9.14.20 – 9.17.20
LS3P & Associates Monday: 4 hours / Project Planning & Design There was an initial meeting to make sure everyone had a direction and role for the next day and a half before the SD deadline for Robert Smalls. I was tasked with all of the edits for Area A, which included the gym and […]

