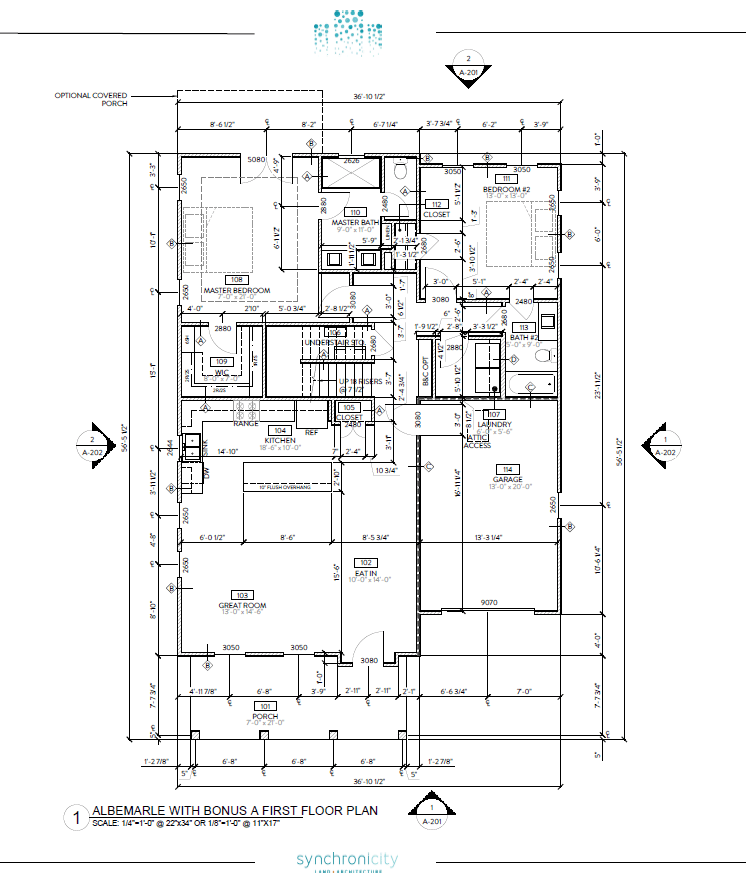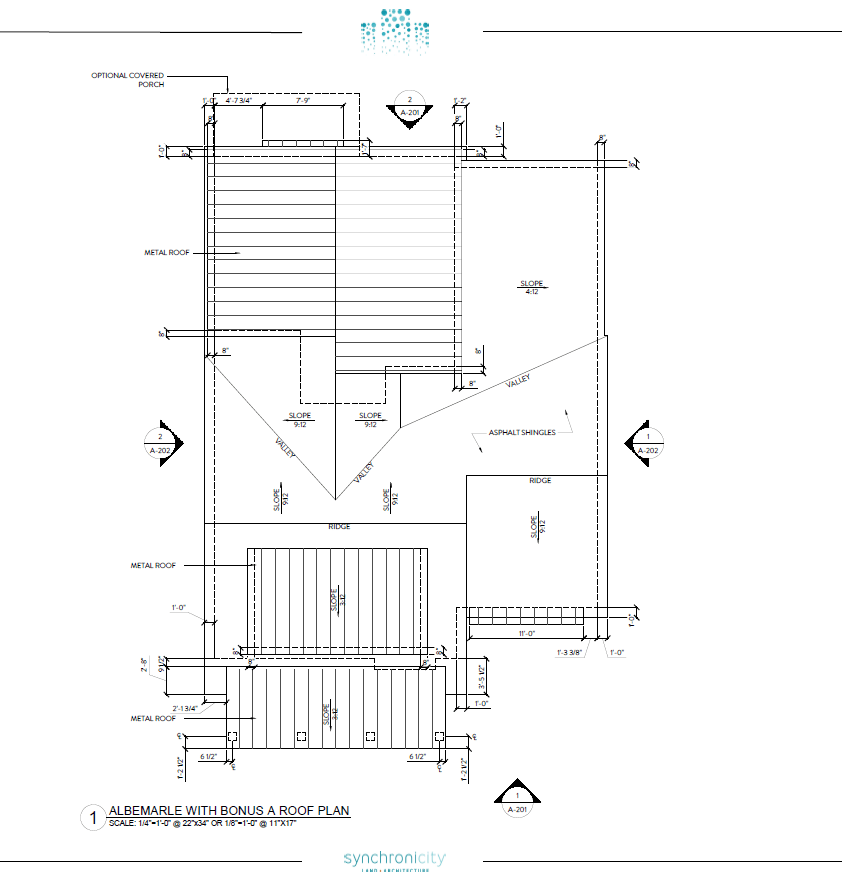My experience during week three at Synchronicity Land + Architecture. Weekly hours : 12| Total hours: 32
Monday. 9.7.20
- Labor Day! Office was closed and everyone enjoyed the long weekend. I used this time to bake a lot of sourdough loaves.
Tuesday, 9.8.20
- Brought some sourdough for the office to enjoy.
- Continued working on Hunter Quinn – Noisette townhomes project along with Ryan and under my coworker Chandru’s guidance. Making elevation changes and callout revisions to each building type.
- Learned how to use Sketchup: Layout and really enjoy how Synchronicity uses this process.
- Weekly office meeting where we review every project the team is working on. Coordinate schedule and check in on who needs help meeting their deadlines.
.5 hrs – General Office – Weekly Meeting – AXP: Practice Management
3.5 hrs – Hunter Quinn | Noisette Towns – Plan changes & Elevation Changes – AXP Project Development & Documentation
4 AXP hrs total
Wednesday, 9.9.20
- Met with Luke, Maddie, Ayla, and Ryan to discuss construction documents changes for Mungo Homes – Merrill Gardens. The client asked if we could alter our drafting standards to match their production home construction documents, as well as make a few design changes. This is a big team effort so that we can get this project out timely and meet a DRB submission deadline.
- Learned CAD standards from Ayla, Chandru, and Luke.
- Familiarized myself with CAD resources, project templates, project references, and the client’s CD sets that they want as a final product.
- Met with Allison our office manager to discuss what furniture packages need to be built, moved or eventually relocated. This will likely be a semester task for me and Ryan to have on the backburner and use as a way to fill any dead time we have. We’ll have to resume building furniture, rebuilding some models that were broken in the move, and hanging wall objects after the office renovations are complete in a few weeks.
1 hrs – General Office – Building studio furniture – AXP: Practice Management
3 hrs – Mungo Homes | Merrill Gardens – Construction Documents and DRB | Add. Service 2 – AXP Project Development & Documentation
4 AXP hrs total
Thursday, 9.10.20
- Continued working on Merrill Gardens plan changes. Focused on dimensions and keeping up with Ayla and Maddie as they marked up sheets.
- Printed check sets for the team to review so I can resume making updates on Monday.
.75 hrs – General Office – Printing Check sets for review, Logging timesheets for the week – AXP: Practice Management
3.25 hrs – Mungo Homes | Merrill Gardens – Construction Documents and DRB | Add. Service 2 – AXP Project Development & Documentation
4 AXP hrs total
Friday, 9.11.20
- No work today. Friday’s are flex days for me if I need to make up hours or shift schedule.
Reflection:
The labor day weekend was nice and a good break from tackling class and internship, especially at the start of this busy semester. The team keeps a really great schedule and maintains a strong output on work. I feel I am already gaining a quality reference on time management, project management, and collaboration in a studio environment. Synchronicity is really great at teaching it’s interns and employees and I really appreciate how each day I come into the office and feel like I am taking a professional development course. I learned a few handy tips in Sketchup as well as learned how to use Layout to produce quality elevation drawings for construction documents.
Synchronicity hasn’t been in their new office for very long and is still unpacking / rebuilding their studio space. Ryan and I had some flex time in our week to slowly build some Ikea furniture and help the studio get more organized. It’s sort of refreshing to have a small task that is not architecture production but helps with studio atmosphere.
Here are some images of some plan changes I helped work on this week for Mungo Homes:


Thanks!
