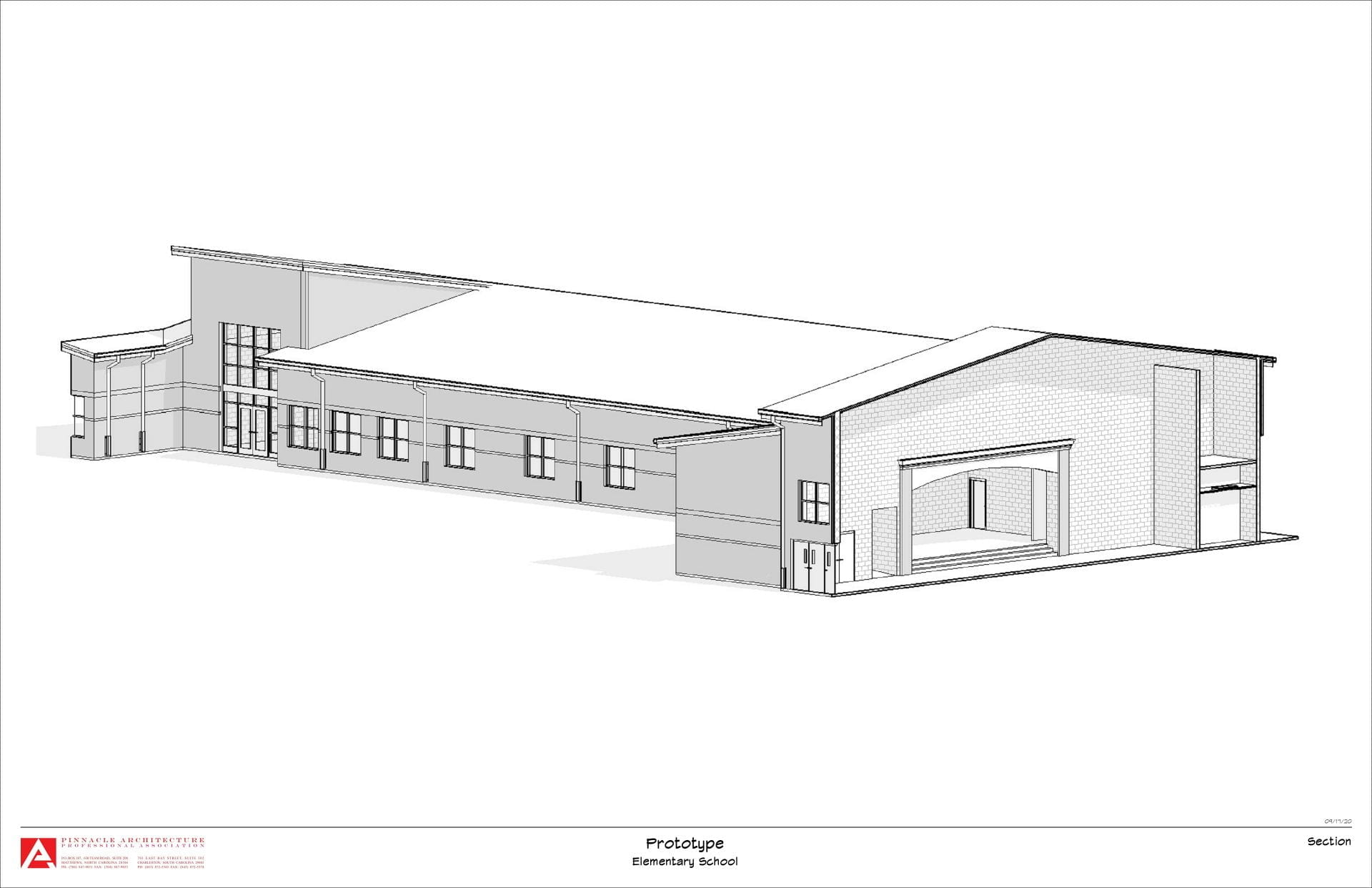
Pinnacle Architecture
701 East Bay Street, Suite 302
Charleston, South Carolina
Week 2 (September 14 – 17)
Total Hours: 24
AXP Hours: Pending
Tasks Preformed:
Finalize Interior and exterior walls
Finalize Roofs
Finalize window placement
Begin design and placement of doors
Begin placement of downspouts
Begin design on Gutters, Facias, and Soffits
Records of Work:
Project Title: Prototype Elementary School
Project Location: N/A
Project Scope: Convert existing prototype elementary school from AutoCAD into Revit.
Project Manager: Greg Conary & Cameron Baker
Role of Student: Model the exterior and details of the elementary school
Weekly Reflection:
This week I continued to work on the Elementary School Project. This is a school plan that is altered for many schools across the country. The firm has the school modeled in AutoCAD; however, with the changing times they wish to render aspects of the building for the school. Therefore, the project must be converted to Revit. I was tasked with adding downspouts, gutters, facia, and soffits around the entire model. Along with exterior details, I finalized the “stage” design and various access points around the school. Thursday, we took a site visit to Midland Park Elementary School to punch out on the bathroom renovations. During the days in the office I was numerous tips and tricks within Revit to improve my workflow and to prepare myself for the Autodesk Professional Certification I hope to achieve in the coming months. While I learned a lot of new tricks within Revit, it would be too much to record them all within this reflection. However, the one that stands out the most this week was learning how important it is to always read Revit’s warning messages before agreeing. For example, moving a simple wall over an inch could cause an existing ceiling to detach, deleting all dimensions and hosted families.