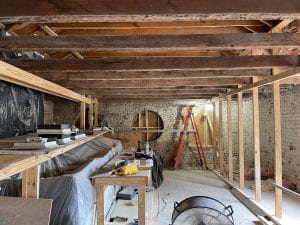Monday 9.12 (Total Hrs: 4) AXP: 1.5 PjM; 2.5 CE
First thing this morning, I finished designing the changes to the elevations of 165 Coming and to sent the PDF off for review. Afterwards, I went on a site visit to 27 King and got existing measurements of the second floor so the plans could be completed.
Tuesday 9.13 (Total Hrs: 4) AXP: 3.5 PPD; .5 PjM
Today, I began modeling the rear addition for 124 Cannon and discussed the changes for 165 Coming with the client.
Wednesday 9.14 (Total Hrs: 4) AXP: 4 PPD
After the discussion, a few more changes had to be made before we can submit for the BAR and I began working on changes to the exterior. In the process, I realized the stairs needed to be adjusted to meet code and we had to come up with a plan to make them work.
Thursday 9.15 (Total Hrs: 4) AXP: 4 PDD
Made the stairs work! Today, we went over the difference between SCIRC and the national IRC when designing the stairs. Also, I learned how to create winders in Revit. Once that was done, I moved on to modeling 27 King now that the plans have been updated. I’ll have interior views to be reviewed soon.
Total Hrs: 16 Hrs
This week, I’ve learned to look at the details and to really look at the context of a site. I’ve looked at precedents in the area to design a balcony and window bay. I’ve also looked at ways eaves are detailed and the way doors are designed. By looking at these details and understanding the way they work, its has been helping me to design within the context of a given area.

Interior of Carriage House at 27 King