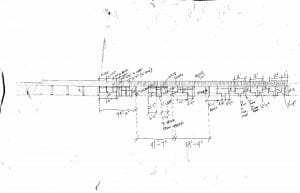Monday 3.14 (Total Hrs: 4) AXP: 4 PDD
Today, I continued working on the redlines for Southern Concrete by updating the floor plans and elevations. I designed the patio to go on the rear of the building for the optional adjacent cafe.
Tuesday 3.15 (Total Hrs: 4) AXP: 4 PDD
I finished up a few more details on Southern Concrete by adding landscaping and furniture. I also added a few windows, brought up the low eave height, and re-arranged signage.
Wednesday 3.16 (Total Hrs: 4) AXP: 4 PPD
I turned in the final PDFs for Southern Concrete for owner review and hope to attend a meeting in the next few weeks. I did a few other odd and end jobs today such as scaling an image to find the SF of a building and filling out an agency response letter for OSF.
Thursday 3.17 (Total Hrs: 4) AXP: 2 CE
Today was a fun day. I went to the Summerville Shopping Center to do some field measurements. Then, I went back to the firm and started placing all the elements into Revit. After that we planted some vegetables in our raised garden beds. It was great to get outside! Finally, we had a lunch and learn / St Pattys Day Party with tacos. Now its off to Spring Break.
Total Hrs: 16 Hrs
