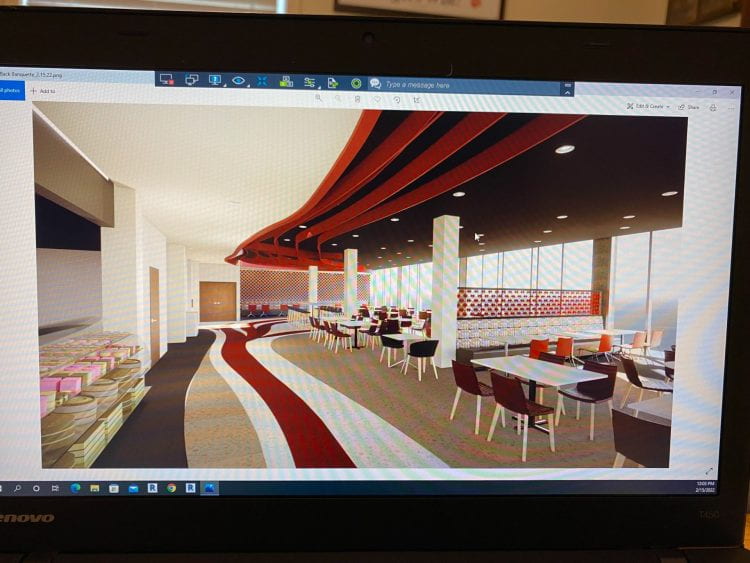Monday 2/14/22
Today I worked on applying finishes to furniture, walls, and editing our screen wall for the booth seating to prep for the renderings that will be shown at the next client meeting for the Russell House
AXP: Project Development & Documentation
Tuesday 2/15/22
Today I worked on renderings for the Russell House Project to show what floor, furniture, and ceiling finishes would look like in the space.
AXP: Project Development & Documentation
Wednesday 2/16/22
Today I jumped back on 1801 Assembly project to finish up elevation changes and other model fixes to prep for the CD set.
AXP: Project Development & Documentation
Thursday 2/17/22
Today I created lobby schemes for an apartment building project based out of Connecticut. The challenge was to create a more “pedestrian-friendly” street front within the building. Currently, the elevator and stair shafts flank the front, so I worked through a number of schemes to allow for lobby seating as well as the potential for outdoor seating as well
AXP: Programming and Analysis
Week Reflection:
This week I was able to work on a multitude of different things. I was able to begin the week producing renderings to help the client visualize the space and how it would look with different finishes and then towards the end of the week, working on design ideas for lobby layouts. I enjoyed being able to have hands on several different types of work, some relating to design and others relating to the backend of a project. It was an exciting week and I hope to become more involved with similar aspects of a project in the future.
