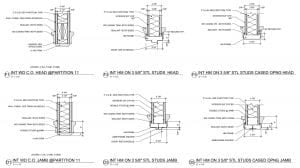Week Six 09.28.2020 – 10.01.2020; SMHa
Midterm Checkpoint: 89.5 hours Completed and 102.5 hours Remaining
Weekly Reflection My sixth week at SMHa was heavily filled with Revit work, specifically on drafting views of various construction details. I find this type of work to be the most mundane when compared to all of the drawings needed for a construction set, yet I strangely enjoy the tedious nature of aligning and enlarging specific moments within the construction process. In past internships, working on only details was boring after a certain point so I appreciate being able to bounce between computer drafting and hand drafting within the same project.
09.28.2020 Daily Task 4 hours; Project Development + Documentation. Today I started out with the Monday Morning Meeting. I briefly touched base with the progress made for the conceptual design of the family entertainment center. I then was asked to work in Revit a parapet wall plan detail.
09.29.2020 Daily Task 4 hours; Project Development + Documentation. I spent my Tuesday tagging the parts of the detail that I drew yesterday, and then brought this sheet to LaShaun for review. He was able to redline minimal adjustments for me to correct. I had a few spare minutes towards the end of my morning, and was able to thumb through the construction document set for this project to deepen my understanding of the building type.
09.30.2020 Daily Task 4 hours; Project Development + Documentation. Today I was asked to jump to a new project and spend my time working on similar Revit details for this building. This was easier to accomplish because of what I worked on yesterday, so tweaking the sizing of trim and wall types was an easy task to complete.
10.01.2020 Daily Task 4 hours; Project Development + Documentation. I finished my week by adjusting moulding profile details in Revit and tagging various components across the entire construction document set. I enjoyed working with this project for most of my week, as I was able to get a good understanding of what this space will look like.