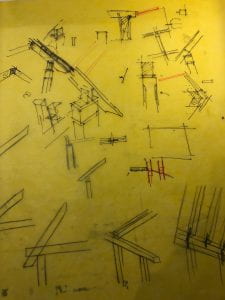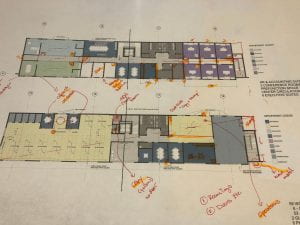Spring break! While we didn’t have school this week, I still chose to work full days on Monday and Tuesday. I was a little late getting started with my hours at the beginning of the semester and working two full days made up for a whole week. This week was out of the ordinary, not only because of spring break, but also because of COVID-19. On Monday we had an unscheduled meeting to discuss a game plan and options for working remotely. Some of my time this week was getting set up so that I will be able to work from home starting next week (and continue to for as long as school is online). After talking to some friends and family back home on the West Coast, it’s been eye opening to see how well the south is set up to work from home because of preparing for hurricanes.
In more normal news, I continued to work on the Hobcaw House for most of the time that I was in the office this week. My focus has been on sizing the columns, detailing on the columns, and the connection between the rafters and columns. On Monday I was mostly sketching and then towards the end of the day I moved into sketch-up. I also did some revit work on two new projects this week – a high school and another warehouse. For the warehouse, it is pretty much a small building of offices inside of a huge warehouse, and I am working on the small building. I learned how to use options for this and spent a few hours creating a new option.
3|16 – 1.5 hr COVID-19 meeting, 1 hr school meeting, 1.5 hrs redlines on the school, 5 hrs on the Hobcaw House.

3|17 – .5 hr design meeting for the airport, 4.5 hrs Hobcaw House iterations in sketch-up, 4 hrs redlines on a warehouse project.

HOUR UPDATE: After working this week, I am now at 140 hours with 68 hours left.