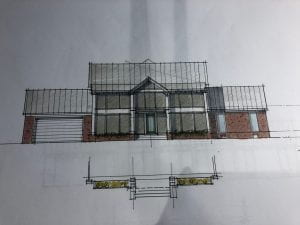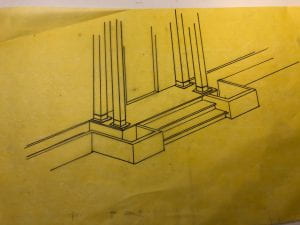This week I moved over to mostly working on a residential renovation. It’s interesting moving over to a smaller renovation project and seeing how that compares to other projects so far. While the airport projects are also small, they are a part of a much larger project and have a very different feel. The warehouse projects are huge and I have been introduced to them much later on in the process. So far, I haven’t spent time working on designing small details or working on pieces of a design, I have spent my time either diagramming and working on layout or learning how to work on redlines in Revit. On the residential renovation, the Hobcaw House, the plans have already been *mostly* resolved so my focus has been looking at the entryway. I have never worked on a single family home, in school or as an intern, and I am also still getting used to the southern vernacular. To help me with this project, Brian took me on a residential tour of the area. We drove around and looked at the connections between columns, rafters, and roof over the entryways. This week was a great reminder that every design needs research, inspiration, and precedents, even if its something as everyday and common as the front entry to a house.
3|9 – 4 hours working through redlines on a warehouse project.
3|10 – 2 hrs introduction to the Hobcaw House and 2 hrs researching a new airport project typology.

3|11 – This morning I did my first site visit! We went out to Mt. Pleasant to see the Hobcaw House and other homes in the area. I spent 3 hrs on the touring and 1 hr sketching when I got back to the office.
3|12 – 1.5 hrs for an all-office meeting about goals and a 5-year plan, 2.5 hrs sketching variations on the Hobcaw House entryway. Today I focused on the interaction between the planters, the steps, and the bottoms of the columns.
