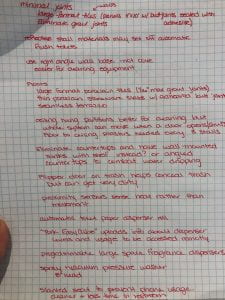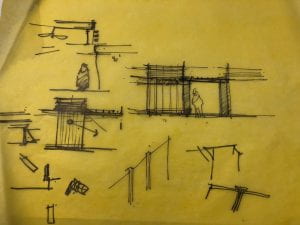So, after all that time learning how to make a truss in Revit, the design of the taxi lot has changed and it no longer includes a truss. The design has simplified quite a bit but it was great to have the learning experience for a more complicated design. In the place of the truss there is now going to be a simple vent/screen system near the roof of the restrooms. Another change with the design has to do with the actual layout of the restrooms – the client would prefer a more “traditional” restroom design with separated structures for the womens and mens sides. With this layout there is a walkway located between the buildings that also houses vending machines. Along with the redesign I spent some time early in the week doing research on public restrooms; accessibility, cleaning procedures, new technology, and common materials. This was a good lesson in being educated on what you are designing, who all the users are and all the ways they may interact with what you are designing. One example of this is that restroom stalls that are mounted to the ceiling instead of the floor are easier to clean.
3|2 – 3 hours doing research on public restrooms and technology. 1 hour starting to work on layout redesign in Revit.

3|3 – 4 hours modifying layouts. I have 3 options all with separate buildings for men/women and are mirror images of each other. I received the feedback that the area for the vending machines felt like it wasn’t integrated into the structure and it made the walkway uninviting, so I spent most of my time working with those areas. I also tried to make the entry obvious and inviting.
3|4 – 4 hours making the new layouts 3-dimensional. I had a discussion with another mentor of mine and he sketched out some elevations for me which I then tried to incorporate into the layouts that I already had. Working the vents into the design posed some difficulties because I was unsure of the best way to do that. I ended up finding a vent that was already existing in the family library – it was simple enough to alter the length of it for each side of the structures.

3|5 – 4 hours creating all of the correct views (elevations, plans, site plans, and perspectives) for each of the layouts. This took quite a while because of the multiple iterations in the same Revit file but I discovered this magical thing called scope views. This allowed me to create the views of each iteration without having the other iterations intruding on the view. I also learned how to scale a PDF after importing it, I used this to import the site plan without having to re-create it.