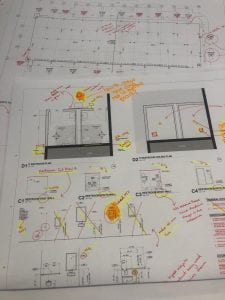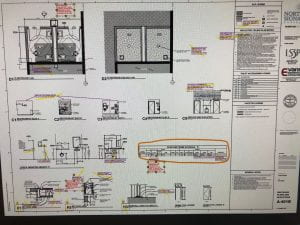2|17 – 4 hours working on the warehouse bathroom project. I learned how to duplicate and then edit legends and schedules so that the original legends/schedules were not changed on the sheets that they were already on. Because this is an addition to a project that was recently done, everything needed already existed in the file it just needed to be adjusted.
2|18 – 4 hours finishing up the warehouse bathroom project. One last set of red lines and I finished my first project! A code analysis still needs to be added but my part here is done. I finished up this project by learning about the life safety plan and how to accurately update that.
2|19 – 4 hours working on a very similar project to the last one. This project is a warehouse just like the last one but instead of just adding bathrooms a full break room and office is being added as well. This addition was also already modeled in Revit so I went through and did red lines. Some of the changes were things that I learned how to do with the last project but there were new things for me to learn here. Today I learned about changing ceiling heights and adding soffits as well as editing families to adjust the size of cabinets.
2|20 – 4 hours on the new warehouse addition. More red lines today but it was nice to be able to go through and be able to make some changes by myself on the first pass through. At the end of the day I sent an updated PDF for review.

