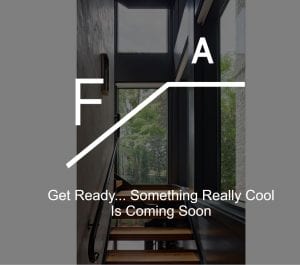Weekly Reflection: This week I started to expand my skill set by starting on our website design. I designed the website for Studio V so I was already familiar with the process and wasn’t afraid to take on the responsibility. There is a lot that goes into building a website, unfortunately it isn’t as easy as drawing in Revit, but I always enjoy a challenge. I’m thankful that Becky has given me a lot of responsibility at work because it motivates me to do my best and showcase my work. I feel content that working in a firm, at least a small firm, is exactly how I hoped it would be. At work we are very casual, most days it’s quiet, but both Becky and Naseem are approachable and patient when I have questions or need some tutoring. Naseem is close to my age and can relate a lot with school and work and has offered me lots of advice on how to make the most of my school experiences.
Monday April 1
Hours worked 4
AXP Programing and Analysis
Today I did research for a client who is purchasing two properties downtown and needed a site plan. To do this I used the GIS maps for the city of Charleston as well as using online resources from the Charleston Library to find information on the sites. Ultimately I wasn’t able to find a site plan, just a Sanborn map from the early 1900s showing the lots at that time. The second half of my work was making a combined Revit model of a project we have with two alternative options. I linked the other two files into the existing file so that I could make plans and elevations all in one file.
Tuesday April 2
Hours worked 6.5
AXP Practice Management
Today I worked on social media and marketing. Being a small firm means that you get to wear many hats. I like being able to be involved in multiple projects and get to witness different aspects of practice. Naseem discussed with me how she approaches posting on Instagram and Facebook. She says that she tries to keep these platforms more intimate and personal, that could showcase projects or office outings. Having the platforms linked means that we can easily reach a broader audience with one post. My second bit of work today involved brainstorming for the website. We have had a website underdevelopment since I began working in December however it has been a slow process and 4 months later its still a work in progress. Becky has asked me to start a redesign of the website using WordPress, a platform I am familiar with, so that we can go ahead and get our website out there. I suggested in our meeting that we should also look at creating a Pintrest account with our firm’s work. I like Pintrest for architecture marketing because images get pinned and shared over and over again meaning that you are able to get a picture to go a lot further than you might on Instagram or Facebook. Becky and Naseem liked my idea and argument for Pintrest and we might start a page there too!
Wednesday April 3
Hours worked 4
AXP Project Development and Documentation
Today I continued working on the 50 South Battery project, I’ve been working a lot on this project to develop the best floor plan layout. We’ve started to work with the client and contractor to narrow down the design choices. For this project we will be renovating the first and second floor of an existing carriage house. The client has asked for an open floor plan with better access to the second floor piazza. The biggest decision we’ve talked about is over the removal of the fireplace and chimney. While they provide a nice character to the unit, they most likely won’t be used very much and provide complications on the second floor, taking up close to 10 sqft of a floor that less than 400 sqft in area.
Thursday April 4
Hours worked 7
AXP: Project Planning and Design and Practice Management
Today Naseem and I went to measure one of our projects that is south of Broad St. This project is moving close to finalization of design development. We went to double check some measurements as the board of architecture review denied some earlier decisions about placement of an elevator. We talked with the client about prospective places to put an elevator on the inside of the home. The client didn’t originally want this because they were afraid to lose storage space but given that their house is about to be raised 11’ and they are both in their 60s and 70s they need it. After we finished measuring we returned to the office and I began updating our Revit models to match the measurements we took. After completing this I began working on the website again. Today I looked at themes with Becky and Naseem and we talked about style and layout for the website. Over the next several weeks I’ll begin to put together our website as well as manage some of our social media outlets.
