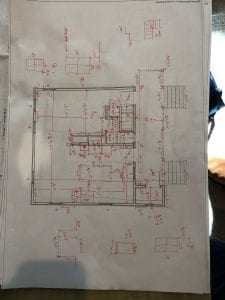
Week Summary:
This week I had the opportunity to balance multiple projects, whereas the week prior I worked on a single project. I was introduced to two new projects that we have in the office. The first project is doing a kitchen layout for the Martin Gallery downtown in the People’s Building. For this project the client wants to add a catering kitchen/break room kitchen to her gallery. The space is rather limited on design options so we focused on drawing a few options for appliance sizes (single door or french door fridge), counter depth, and access. We assessed the feasibility of a french door fridge versus a single door fridge and discovered that given the width of the space, a single door fridge would not be able to completely open. I learned from this exercise that fridges need to have certain clearances for the doors to be able to fully open. I never considered the amount of space a single door fridge takes versus a french door, I always thought it was an aesthetic decision.
The second project I worked on this week is our 50 South Battery project. What I like about this project is that it’s a very unique residence. It is a former carriage house that has been converted into a 2 bedroom unit. There are a lot of challenges to this project because we want to improve the flow of the interior spaces while allowing better connection with the piazza. I got to go down to the house and spend a few hours measuring the rooms to get a better sense of the home. When I got back to the office I updated the model and then printed the floor plans and proceeded to sketch new layouts. I found this to be very exciting because I was able to offer my own instincts and opinions on what this layout could be. My ideas were received well by my colleague Naseem, who helped me to develop the design further. Overall this was a very enjoying experience and one of the highlights to this internship so far.
I’m learning a lot about how a firm operates, especially a small firm. With only three of us, and me being part time, we have to work fast and efficiently. Becky is very good about keeping projects on pace and will email me a list of tasks to do if she’s out of the office. I appreciate the level of independence I have in this firm and have come to realize I value being able to be more involved on a project rather than drawing the small details. Through this experience I am learning a lot about what I want and value in my work experience and what is expected of me in return.
Daily Log
Monday February 18
Time worked 4.5 hours
Task: Worked on kitchen layout for Martin Gallery
AXP Category: Project Planning & Design
Tuesday February 19
Time Worked: 8.5 hours
Task: Research fire code for outdoor grill on Cheves Residence, continued to work on Martin Gallery kitchen layout.
AXP Category: Project Planning & Design
Wednesday February 20
Time Worked: 4 hours
Task: Created model for new project 50 South Battery
AXP Category: Project Planning & Design
Thursday February 21
Time Worked: 7
Task: Site measured 50 South Battery and updated the Revit model based on the measurements.
AXP Category: Project Planning & Design