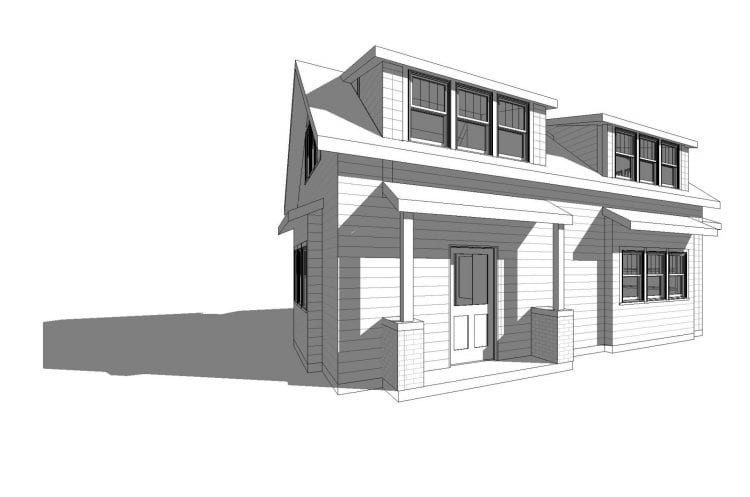Weekly Summary
This week I worked solely on creating and developing an Auxiliary Dwelling Unit for our project on Folly Road. This is a smaller component of the overall project of the redesign of the main house. The house presents a unique set of design opportunities, it is a 1.5 story bungalow built somewhere in the 1920-1930s in a Craftsmen style. I learned from Becky that this style of house has very specific window muttins and finishes.
Over the past few decades the house has had a few additions including closing in the rear porch, adding a sunroom to the rear and adding a full bath on the landing of the stair, but none of them stayed true to the Craftsmen style. The bathroom addition is the weirdest part of the house because to access it you either have to go up a half flight of stairs, or down a half flight. Naseem’s job is to balance the rear elevation and restore the Craftsmen style, while I design an ADU that coordinates the style on a smaller scale.
There are code restrictions on the height and size of the unit, Naseem found the code restrictions so I knew how to properly size the unit, with setbacks. Friday, Naseem and Becky had a meeting with the client to show him our proposals for the house and ADU and get feedback.
The ADU is a combination of a multi-car garage and a small 1 bedroom living space. We decided to submit two designs to the client, one with an exterior stair giving access to the unit above, and one with a stair inside the unit. I learned through this process that the standard space for a garage is 8′ width per car and a depth of 20′. Since the ADU footprint can’t exceed 600 sqft. we decided to make the footprint 30’x20′ so that we could design the ADU with a 2 or 3 car garage.
We wanted to make sure that this space had full height ceilings with a full bath, bedroom, closet, kitchenette, and wash/dryer. Given these constraints, I started working with developing a scheme that would allow us to use the most amount of space on the second floor. I settled with creating four large dormers that would house most of the interior spaces. Windows on the East, South, and West allow plenty of natural daylight. I decided not to put any windows on the north side since this building will right off the property line and windows on the north would be looking into the neighbor’s backyard.
Overall, I had a lot of fun this week getting to exercise my design skills and using the requirements for the building as opportunities to create a unique space.
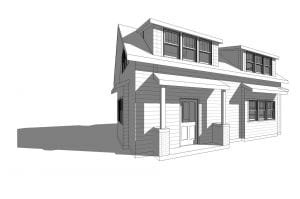
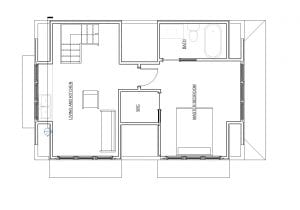
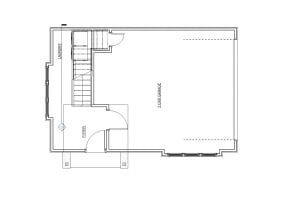
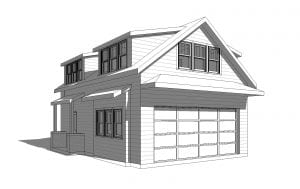
Daily Posts
Monday February 11
Time worked 3.75 hours
Task: Developed Auxiliary Dwelling Unit
AXP Category: Project Planning & Design
Tuesday February 12
Time Worked: 8 hours
Task: Continued work on ADU
AXP Category: Project Planning & Design
Wednesday February 13
Time Worked: 4 hours
Task: Continued work on ADU
AXP Category: Project Planning & Design
Thursday February 14
Time Worked: 4.75
Task: Continued work on ADU
AXP Category: Project Planning & Design
