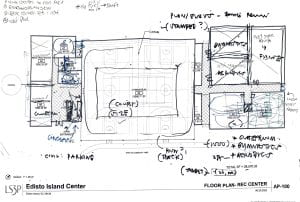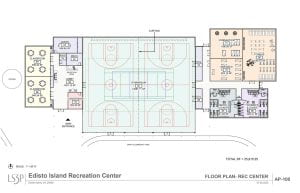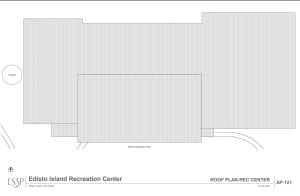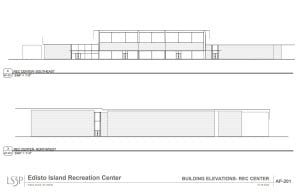WEEKLY ENTRY
11/01/2022
- Time Worked: 7:50am-4:20pm
- Tasks Performed:
- Edisto Community Center
-
layout locker rooms, fitness areas, classrooms
- finish setting up elevations, roof plans
- rec center- narrow down to 25000 sf and recalculate square footage
- fix cartoon set
-
- Work Accomplished: Programming & Analysis
-
-
- Edisto Community Center
11/03/2022
- Out of office for personal reasons.
LESSONS LEARNED
RECORDS OF WORK
Edisto Island Community Center (programming & analysis)
- Project Location: Edisto Island, SC
- Brief Description: Over the summer, the firm secured a project for a community center on Edisto Island which is a ProBono design. The Edisto community contacted the firm for additional drawings and refinements to the rec center. This project is currently in the early phase of design.
- Project Scope: Refine revit model of rec center.
- Project Manager: Thomas Jasper
- Role of the Student: Update floor plans of rec center. Layout rooms. Generate building elevations and roof plans for rec center and library. Re-calculate square footage of rec center. Update cartoon set.
- Experience: The Edisto Island Community Center project was a Clemson studio project that I was fortunate enough to take part in during the spring semester. LS3P took on this community project as ProBono. Due to my extensive experience working on this project, I was tasked with continuing my work for the Edisto Island Community Center. Over the summer, the project was secured, so it is still in the early phase of design. For this week, I was tasked with refining the floor plans for the rec center based on the redlines I was given. I first started laying out the rooms (locker rooms, fitness areas, classrooms) Additionally, I created building elevations and roof plans for the rec center and library. The hardest part about this week was narrowing down the square footage of the rec center. The Edisto Community wanted the square footage to be reduced to 25000 square feet, thereby making the project more viable. Therefore, I had to make adjustments to the model until I reached the target amount. Overall, I am grateful that I was asked to continue working on this community center because I am gaining a different experience. This project is an interesting experience for me because the project is pro-bono, so I am being exposed to a different aspect of design that I never had the opportunity to take part in yet until now. The project is community driven which is vastly different from the other projects I worked on at this firm. So, I am excited that I am broadening my knowledge about architecture through this project.
Edisto Island Community Center (REC CENTER ONLY)




