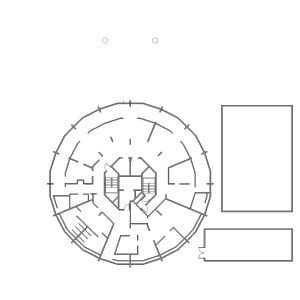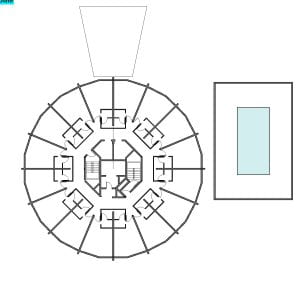WEEKLY ENTRY
10/16/2022
- Time Worked: 10:30am-6:30pm
- Tasks Performed:
- Holiday Inn Charleston
- construct revit model for each floor (wall frame plan)
- Work Accomplished: Project Planning & Design
- construct revit model for each floor (wall frame plan)
- Holiday Inn Charleston
10/18/2022
- Time Worked: 8am-12:00pm
- Tasks Performed:
- Holiday Inn Charleston
- construct revit model for each floor (wall frame plan)
- fix plan
- Work Accomplished: Project Planning & Design
- fix plan
- construct revit model for each floor (wall frame plan)
- Holiday Inn Charleston
10/20/2022
- Time Worked: 8am-4pm
- Tasks Performed:
- Holiday Inn Charleston
- construct revit model for each floor (wall frame plan)
- add interior walls
- fix core
- fix plan
- Work Accomplished: Project Planning & Design
- construct revit model for each floor (wall frame plan)
- Holiday Inn Charleston
LESSONS LEARNED
RECORDS OF WORK
Holiday Inn Charleston (project planning & design)
- Project Location: Charleston, SC
- Brief Description: The firm recently secured a hospitality project in Charleston, SC. The hotel will be renovated and the building’s exterior will be reskinned using more contemporary materials and systems. The project is currently in the conceptual design phase. The building has fourteen floors, and the top floor is a restaurant & bar lounge.
- Project Scope: Manage the project in BIM. Model walls in Revit.
- Project Manager: Thomas Jasper
- Role of the Student: Model walls in Revit. Construct wall framing. Meet with my mentor.
- Experience:
- For this week, I was tasked with modeling the walls (i.e., exterior, interior, core) using the existing framing plans. I found it very difficult to read the plans since they are from the 1970s. Whenever the plans did not include dimensions, I measured distances using Bluebeam. The pdf file did not have a designated scale, so I had to calibrate it myself. As I worked through the wall framing plans, I needed to carefully monitor the 3D view to ensure the walls were placed on the right levels. Additionally, I placed the elevators and staircases in the core plans. I also continued to manage the project in BIM, ensuring the project file was organized since I was assigned the BIM lead for this renovation project. Next week, I will be working on programming the building, adding room color schemes, and bridging the new programs with the existing conditions. Overall, I am excited to continue working on this renovation project. I am used to working on one-story community centers, but it has been an interesting experience working on a multi-story building. Additionally, I am gaining a different perspective with working in Revit and Bluebeam.

