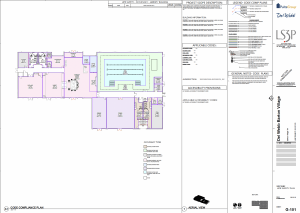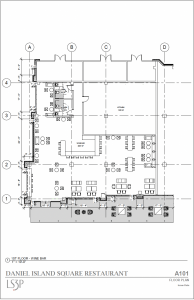WEEKLY ENTRY
04/11/2022
- Time Worked: 8am-12pm
- Del Webb Barton Village Project
- Create a Cartoon Set for the amenity center
- Work Accomplished: Project Planning and Design (Schematic Design)
04/12/2022
- Time Worked: 8am-12pm
- Del Webb Barton Village Project
- Create a Cartoon Set for the amenity center
- Revit tutorial
- Continue to improve my skills and knowledge
- Daniel Island Square Restaurant
- Introduction meeting
- Create a floor plan layout for the wine bar section
- Organize file
- Work Accomplished: Project Planning and Design (Preliminary Design)
04/13/2022
- Time Worked: 8am-12pm
- Daniel Island Square Restaurant
- Create a floor plan layout for the wine bar section
- Organize file
- Work Accomplished: Project Planning and Design (Preliminary Design)
04/14/2022
- Time Worked: 8am-12pm
- Daniel Island Square Restaurant
- Create a floor plan layout for the wine bar section
- Organize file
- Work Accomplished: Project Planning and Design (Preliminary Design)
LESSONS LEARNED
RECORDS OF WORK
Del Webb Barton Village (cartoon set)
- Project Location: Barton Village, TN
- Brief Description: The firm secured another project for an amenity center in Barton Village in Tennessee. This project is currently in the schematic design phase.
- Project Scope: A cartoon set for the amenity center in Revit. A set of sheet layouts that includes a cover page, project information details, aerials, life safety plan, construction subsystems, partition types and details, site plan, floor plan, rcp, elevations, sections, perspectives, and schedules.
- Project Manager: John
- Role of the Student: Produce a cartoon set for the amenity center in Revit. Add a cover page, project information details, aerials, life safety plan, construction subsystems, partition types and details, site plan, floor plan, rcp, elevations, sections, perspectives, and schedules to the set. Arrange and set up the document to ensure that the file is organized.
- Experience: For this project, I was tasked to produce a cartoon set for the amenity center in Revit. I was given an example of a cartoon set from the Cainhoy Amenity Center project, which gave me a better understanding of what a cartoon set entails. For this week, I was tasked to finalize the cartoon set by creating a more detailed life safety plan with room tags and areas. I designated each room a color based on the program and applied specific building codes. I also calculated the area of each room in Revit. Overall, I am grateful that I got the opportunity to produce a cartoon set for this project because I am gaining a different experience. Before, the file was already organized and formatted which made navigating the project easier. However, this time, I am organizing and formatting the file and sheets for the project myself which is challenging and intimidating at first. But as I progressed, it became easier for me to organize the file and arrange the project sheets. Before this project, I did not realize the amount of work that goes into producing a cartoon set. Although it can be tedious at times, I have been enjoying this project because it has to do with architectural graphics which I am interested in.

Daniel Island Square Restaurant (wine bar floor plan layout)
- Project Location: Daniel Island, SC
- Brief Description: The firm secured a project for a restaurant on Daniel Island. This project is currently in the preliminary design phase.
- Project Scope: A floor plan layout for the restaurant in Revit. A sheet layout for the floor plan that includes furniture and room tags with areas.
- Project Manager: Kelly Gilreath
- Role of the Student: Produce a layout for the wine bar in Revit by including a kitchen, restrooms, and seating areas with a dry bar at the center of the room. Add a variety of seating throughout the room to create a unique visual aesthetic. Verify bar countertop sizes and clearance according to the standard dimensions. Add the floor plan onto a sheet for client review. The client wanted to get a general feel for the space by seeing a design option for the room. One of my goals for this internship was to gain different experiences by working on a variety of projects, so I am grateful that I got the opportunity to work with an interior designer and work on a different type of project.
