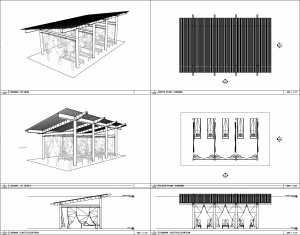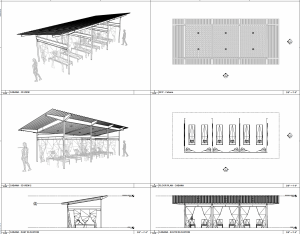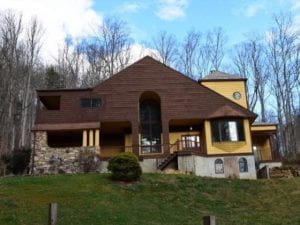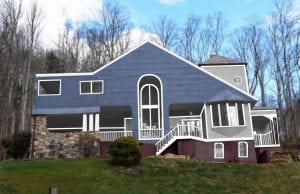WEEKLY ENTRY
03/14/2022
- Time Worked: 9:30am-12pm
- Tasks Performed:
- Del Webb Amenity Center Cainhoy
- Modify the cabana’s design for the amenity center in Revit based on my mentor’s notes.
- Virginia Lee’s House
- Continue photoshopping the house. Lighten the house by altering the colors of the façade and come up with different design options to ensure the building fits in with the surrounding environment.
- Work Accomplished: Project Planning and Design (Schematic Design)
- Del Webb Amenity Center Cainhoy
03/15/2022
- Time Worked: 8am-1:15pm
- Tasks Performed:
- Virginia Lee’s House
- Continue photoshopping the house. Lighten the house by altering the colors of the façade and come up with different design options to ensure the building fits in with the surrounding environment.
- Del Webb Amenity Center Cainhoy
- Modify the cabana’s design for the amenity center in Revit based on my mentor’s notes.
- Work Accomplished: Project Planning and Design (Schematic Design)
- Virginia Lee’s House
03/16/2022
- Time Worked: 8am-12pm
- Tasks Performed:
- Del Webb Amenity Center Cainhoy
- Modify the cabana’s design for the amenity center in Revit based on my mentor’s notes.
- Modify the presentation board for the cabana design in Revit based on my mentor’s notes.
- Work Accomplished: Project Planning and Design (Preliminary Design)
- Del Webb Amenity Center Cainhoy
03/17/2022
- Time Worked: 8am-12:15pm
- Tasks Performed:
- Del Webb Amenity Center Cainhoy
- Modify the cabana’s design for the amenity center in Revit based on my mentor’s notes.
- Modify the presentation board for the cabana design in Revit based on my mentor’s notes.
- Report to my mentor with the finalized cabana design.
- Work Accomplished: Project Planning and Design (Schematic Design)
- Del Webb Amenity Center Cainhoy
LESSONS LEARNED
RECORDS OF WORK
Del Webb Amenity Center Cainhoy (cabana design)
- Project Location: Cainhoy, SC
- Brief Description: The firm secured another project for an amenity center in Cainhoy with cabin-style interiors. This project is currently in the schematic design phase.
- Project Scope: A design for a cabana in Revit. A sheet layout that includes an rcp, floor plan, a set of elevations, and 3D views for the cabana in Revit.
- Project Manager: Thomas Jasper
- Role of the Student: Produce a cabana design for client review in Revit. Prepare a sheet layout for the cabana design in Revit.
- Experience: For this project, I was tasked to finalize the unique cabana design for the client in Revit. Additionally, I was tasked to prepare a sheet layout for the cabana design. I was given a precedent from a house in Nevada, so this helped me visualize the particular style for the cabana they wanted. After I reported to my mentor with my design, he noted the modifications that must be made in order to make the design stronger. So, I modified the cabana design based on my mentor’s notes. Throughout the week, I continued to make changes to the cabana’s design (i.e., widening the cabana to fit more loungers, tapering the metal beams, adding plates welded to the columns and beams to hang the cabana’s curtain rod, adding ceilings with recessed lights, adding people in the perspective views, etc.). Overall, I am grateful that I got the opportunity to design a cabana for a client in Revit, it is fascinating to see how a design concept is put together from start to finish. I also learned more about detail components. In studio, we never work with details and connections; therefore, I felt confused when I was asked to model a 3″x6″ plate welded to the round column. However, with the help of my mentor, I have learned more about details and connections and its impact on the overall design.


Virginia Lee’s House (house renovation)
- Project Location: Roddey, SC
- Brief Description: I was given a project for a house renovation in Roddey, SC. This project is currently in the early (preliminary) phase of design. The problem with this house is that it is very dark and appears heavy in relation to its surroundings; therefore, the client wants to use lighter colors on the façade.
- Project Scope: Various design options (i.e., color, texture, trim modifications) for the house in Photoshop.
- Project Manager: David Burt
- Role of the Student: Photoshop the house, alter the colors of the façade, and come up with different design options to ensure the building fits in with the surrounding environment (i.e., mountains and landscape).
- Experience: For this project, I was tasked to come up with different design options by modifying the colors of the façade in Photoshop. I was given a precedent of a house with a blue façade with white trims, so this helped me visualize the particular style for the house they wanted. Overall, I was happy to work on this project because I am interested in gaining experience with working on a variety of projects in various phases of design. Also, I was grateful to be given the opportunity to use my creativity in order to generate unique design ideas.

