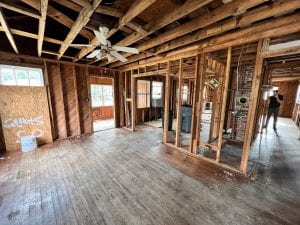Metanoia
1919 Carlton Renovation
1919 Carlton, Charleston
Duncan Cheney
Help Duncan with design, drawing, and daily tasks
Monday (1/31): 8-12
On Monday, I met with Duncan on Zoom where we talked about an elevation drawing for a project that ended up getting canceled, but he helped me with some of the dimensions and gave good feedback.
Tuesday (2/1): 8-12
Tuesday, I was on Zoom with Duncan again, where we discussed a future project on a parcel the organization owned where we are going to design a park area for the local community. After the meeting, I drew a site plan for the lot and the surrounding context.
Wednesday (2/2): 8-12
Wednesday was supposed to be the day we went to the site, but it got pushed back to Thursday, so I continued working on drawings like the park site plan that were already in progress. I also prepared for the site visit by looking at the house on Google Earth.
Thursday (2/3): 9-12
I helped Duncan measure a house for a renovation in North Charleston. We went to the house and he explained some construction vocabulary such as what different parts of a framed house are called and several techniques. He also walked me through the process of sketching and measuring a house’s various rooms and features.
