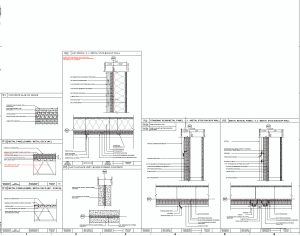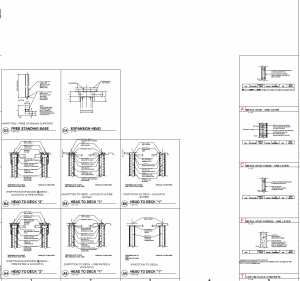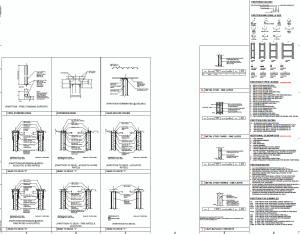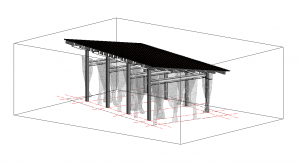WEEKLY ENTRY
02/28/2022
- Time Worked: 8am-12pm
- Tasks Performed:
- Del Webb Sales Center Cainhoy
- Arrange and replicate the partition type/detail and construction subsystem sheets for the sales center in Revit.
- Fix the partition type/detail and construction subsystem sheet notes and labels.
- Work Accomplished: Project Planning and Design (Schematic Design)
- Del Webb Sales Center Cainhoy
03/01/2022
- Time Worked: 8am-12pm
- Tasks Performed:
- Del Webb Amenity Center Cainhoy
- Arrange and replicate the partition type/detail and construction subsystem sheets for the amenity center in Revit.
- Fix the partition type/detail and construction subsystem sheet notes and labels.
- Del Webb Amenity Center Cainhoy
- Introduction Meeting to cabana designs.
- Work Accomplished: Project Planning and Design (Schematic Design)
- Del Webb Amenity Center Cainhoy
03/02/2022
- Time Worked: 8am-12pm
- Tasks Performed:
- Del Webb Amenity Center Cainhoy
- Design cabana for amenity center in Revit.
- Work Accomplished: Project Planning and Design (Schematic Design)
- Del Webb Amenity Center Cainhoy
03/03/2022
- Time Worked: 8am-12pm
- Tasks Performed:
- Del Webb Amenity Center Cainhoy
- Design cabana for amenity center in Revit.
- Work Accomplished: Project Planning and Design (Schematic Design)
- Del Webb Amenity Center Cainhoy
LESSONS LEARNED
RECORDS OF WORK
Del Webb Sales Center Cainhoy (Partition Types/Details and Construction Subsystems Sheets)
- Project Location: Cainhoy, SC
- Brief Description: The firm secured another project for a sales center in Cainhoy with cabin-style interiors. This project is currently in the schematic design phase.
- Project Scope: Partition type/detail and construction subsystem sheets for the sales center in Revit.
- Project Manager: Thomas Jasper
- Role of the Student: Arrange and replicate the partition type/detail and construction subsystem sheet for the sales center in Revit. Fix the partition type/detail and construction subsystem sheet notes and labels.
- Experience: After I updated the partition type/detail and construction subsystem sheets for the amenity center, I was tasked to arrange and replicate the same sheets for the sales center in Revit. I added detailed views and schedules to the sheets. I was given the same example template for these sheets from a different project. Creating and manipulating sheets in Revit can be confusing at times. However, with repetition, I got used to the commands in Revit, making it less intimidating. Additionally, I modified the notes and labels of these sheets with my mentor’s guidance. Overall, I was happy to be given the opportunity to work on detail drawings because one of my goals for this internship was to further enhance my understanding of how structural details and connections work in a project to understand its impact on the overall design better.


Del Webb Amenity Center Cainhoy (Partition Types/Details and Construction Subsystems Sheets)
- Project Location: Cainhoy, SC
- Brief Description: The firm secured another project for an amenity center in Cainhoy with cabin-style interiors. This project is currently in the schematic design phase.
- Project Scope: Partition type/detail and construction subsystem sheets for the amenity center in Revit.
- Project Manager: Thomas Jasper
- Role of the Student: Arrange and replicate the partition type/detail and construction subsystem sheet for the amenity center in Revit. Fix the partition type/detail and construction subsystem sheet notes and labels.
- Experience: After I finalized the partition type/detail and construction subsystem sheets for the sales center, I was tasked, once again, to make modifications to the construction subsystem sheet for the amenity center. I updated some notes and removed some detailed components that recently changed (i.e., batt insulation). I also created my own t-shaped steel component in Revit which was interesting because I never created one before. It was fascinating to be exposed to these detailed components because I never knew that they even existed prior to my internship. Overall, I was happy to be given the opportunity to work on detail drawings because one of my goals for this internship was to further enhance my understanding of how structural details and connections work in a project to understand its impact on the overall design better.


Del Webb Amenity Center Cainhoy (cabana design)
- Project Location: Cainhoy, SC
- Brief Description: The firm secured another project for an amenity center in Cainhoy with cabin-style interiors. This project is currently in the schematic design phase.
- Project Scope: A design for a cabana in Revit. A sheet layout that includes a roof and floor plan, a set of elevations, and 3D views for the cabana in Revit.
- Project Manager: Thomas Jasper
- Role of the Student: Produce a cabana design for client review in Revit. Prepare a sheet layout for the cabana design in Revit.
- Experience: For this project, I was tasked to prepare a unique cabana design for the client in Revit. Additionally, I was tasked to prepare a sheet layout with annotations for the cabana design. I was given a precedent from a house in Nevada, so this helped me visualize the particular style for the cabana they wanted. I am grateful that I got the opportunity to design a cabana for a client in Revit, it is fascinating to see how a design concept is put together from start to finish.
