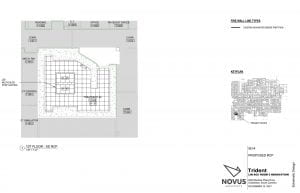11/08/21
The week of November 8th I worked a total of 16 hours on two different projects which include: TMC Cancer Center Renovation project and the TMC LINAC 2 Replacement project. On November 8th, I fixed the markups on the sheets that I had made which included fixing the floor plans on the existing and proposed plans since they were showing the wrong project scope. I then added the shaded region for the “not in scope” areas and made it expand to the same places on every sheet. I also added the new casework to the proposed plan and inserted rooms and room tags to every room around the LINAC room. Finally, I referenced the life safety plan that was given to me at the beginning of the semester for the TMC Cancer Center Renovation project and made sure that all the smoke/fire-rated walls of the project matched the ones in the life safety plan.
11/09/21
On November 9th, I worked on the TMC LINAC 2 Replacement project. I added room tags to the rest of the rooms, fixed the filters on the graphic display options so they would show the green smoke-rated walls and then made them half toned through the filters. I also went back to the Schematic Design demolition plan and added the keynotes onto the plan to reflect the changes that need to be made. Finally, I had a meeting with Ann and we went over a few additional changes that needed to be made and things that needed to be added such as a new Schematic Design RCP Sheet and keynotes, ceiling grids, skylights, etc. After we ended our meeting I began working on those changes.
11/10/21
On November 10th, I finished making the changes to the sheets that Ann and I had discussed the day prior which include: deleting the D2 and D5 keynotes on the demolition plan, adding a keynote specifying to remove the existing floor, adding the 2’ x 2’ ACT grid on the RCP, adding the “demolish existing ACT and grid…” keynote, adding room tags to the rooms around the project scope in every view, and making a view template so it shows the green walls in all the views and hides light fixtures and mechanical equipment.
11/11/21
On November 11th, I had a meeting with IT to install the new cloud and VPN on my computer. After that, I had a meeting with Ann and the Hardware consultant. We realized that this whole time we were missing one door on the plans which was one of the main doors so we spoke with the hardware consultant so they could add the door to the list and then added the details to the existing door schedule. After that, I had a meeting for the Trident Health Maxillofacial Clinic with the owners and the consultants. We spoke about updates, questions and got feedback on things we had worked on.
This week’s tasks helped me achieve my AXP hours in two categories: Project Planning and Design and Project Development and Documentation.
Lesson’s learned:
One of the lessons I learned this week was about the nature of OAC meetings. I thought it was interesting to see how everyone goes back and forth in discussing project matters and changes that need to be made.
Below I am attaching a screen capture of a sheet I worked on.

Reflected Ceiling Plan