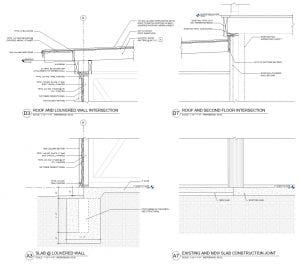Weekly Hours: 15 | Total Hours: 178.5
This week I continued to work on the Crow’s Nest storage expansion with Billy. Last week I was able to set up the Revit file with the existing structure and the basic massing of our planned expansion. Given the simple nature of the project, we will be moving straight into Construction Documents. I was able to set up sheets and began pulling section cuts and details. I used the existing structure’s permit set to match the construction methods exactly. This is important since we want the expansion to look like a cohesive part of the original design. I touched base with Billy several times throughout this process to discuss new details. The most complicated will be where the rafters of the expansion tie back into the perimeter beam of the existing structure.
