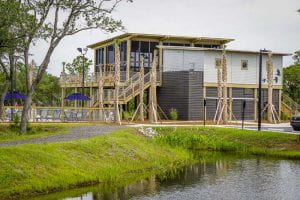Weekly Hours: 13.5 | Total Hours: 163.5
This week I had the opportunity to help Billy with an expansion on a previous project. In 2015, SMHa was hired to design a pool house in Edgefield Park on Daniel Island. The original two-story structure provides a shaded open-air space at ground level, and a second story screened porch with a bird’s-eye view of the pool and surrounding marsh. The developer recently reached out to Billy because they would like to add a storage room for grounds maintenance equipment. Billy and I met to discuss to scope of the first project and how the overall design would evolve with the expansion. Using the original construction documents as a guide, I began creating plans and elevations of what Billy imagined this structure would become. I added basic annotations and dimensions so we could meet to discuss the direction of the project and whether or not to move forward with details.
