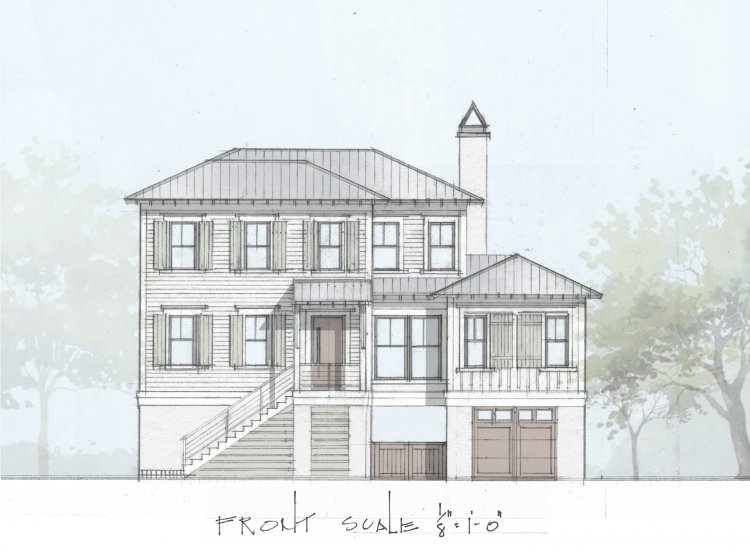MONDAY:
I began the day by completing edits on a set of drawings that had already begun construction. The clients decided that they wanted to add a crows nest onto the roof to provide better views over the river. I then began to render hand drawn elevations in preparation for a schematic design meeting with some clients.
TUESDAY:
I continued rendering all four elevations of the new project being designed and finished about halfway through the day. I then completed the last of the red lines we had based on the final ARB comments for the Kiawah modern house.
WEDNESDAY:
To finalize the presentation of the new project for the client meeting, I rendered some color into the site plan and floor plans, and then merged all the drawings together into the presentation package.
THURSDAY:
Today I began work on a new project, a High Tide Design house edit that will be located in Charleston. High Tide Design is a side “business” that Darryl runs that sells successful plans for homes that Darryl has designed in the past at a reduced cost. it is common for buyers of these plans to want to make slight edits to them to better suit their desires. This is where I come in, I will be making the edits to the existing plan.
LESSONS LEARNED:
This week I learned more about the process of discussing with clients what they truly want in a house in order to create a home that will make them happy.
AXP HOURS EARNED:
16 Hours
