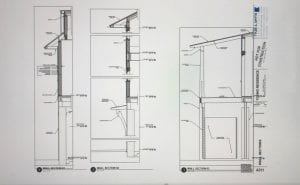Hours: 16.5 AXP: 16.5
This week I’ve been continuing my work on the Young Residence located at Parrot Point in Charleston. As I’m waiting for some feedback on the electrical plan, I’ve been doing some interior elevations for the clients (which is most important to them). I’ve also been doing some wall sections and doing some window and door details.
I’ve learned so far that it pays to be organized in Revit, as many things can become lost if not titled correctly. I’ve also learned more about the program and how important it is for clients to really be able to visualize how their dream home is coming along. I’m also still learning more about wall sections and all the details and terminology of what makes it up.
Pictured are the Young Residence wall section details located in Charleston, SC. These documents are vital due to this being new construction, however, have no interest for the Youngs as they are more interested in the features people will see every day.
