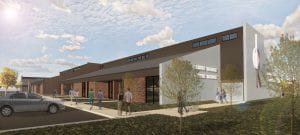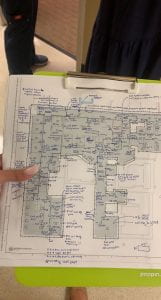8/7/21
The week of October 6th I worked a total of 16 hours on two separate projects. The first project was for the healthcare team and it was the ‘TMC Cancer Center Renovation’ in North Charleston. On August 7th, I worked on the Revit model by creating reflected ceiling plans, adding ceiling grids to all rooms and corridors, adding wood flooring to the areas that require it, fixing diagrams of the project scope, adding lighting fixtures, and adding room and door tags to all the new rooms in the project.
9/8/21
On August 8th, I went back to helping Jerry Traino with the proposal for Ziff Real Estate Partners for the ‘Directors Row’ project in Indianapolis, Indiana. On this day, I made renders for the client with proposals on the signage of the building as well as changing the materiality and colors of exterior walls, roof, and windows according to the client’s request after they reviewed our previous renderings.
9/9/21
On August 9th, I went back to working on the ‘TMC Cancer Center Renovation’ in North Charleston. On this day, we went to the site to do a site survey where we checked the fire-rated walls by popping a ceiling tile and looking up there at the labels, we measured door dimensions and ceiling heights, documented ceiling types, floor types, which walls had wallpapers, and which cabinets needed to be replaced or relocated. I also noted where card readers, automatic opening doors, and fire extinguishers were located. Finally, we talked to the client and nurses about changes that they would like to make to the scope of the project on which we are working on.
This week’s tasks helped me achieve my AXP hours in three different categories: Programming and Analysis, Project Planning and Design and Project Development and Documentation
Lesson’s learned:
One of the lessons I learned this week was about the process of renovating new facilities, whether that be a hospital (TMC Cancer Center) or a real state facility (Directors Row). I learned that the process varies per project and per client. I also enjoyed going to the site and getting to see it in person while making note of specific conditions that we will later include in the model or modify according to the client’s request.
Below I am attaching a rendering I worked with for the signage proposal as well as the new changed colors of the exterior facade that the client requested. I worked with Jerry Traino in this task to make a new proposal keeping the client’s objective in mind.
I am also attaching a picture of the notes I took on our site survey at the TMC Cancer Center.

Signage Proposal

Notes taken during site survey