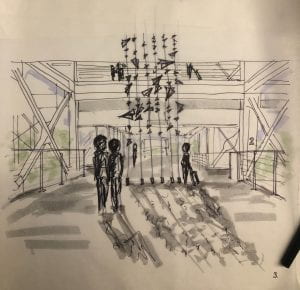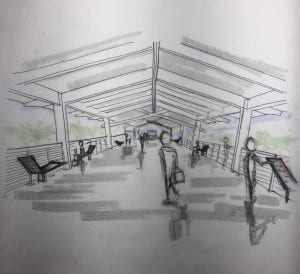LS3P & Associates
Monday: 3.5 hours / Project Planning & Design
Today Kyra and I met with Christine to go over her plans for the bar room next to the lobby. We also realized that the area under the spiral stair needed to be further looked at to comply with ADA requirements (something I had to learn for the monumental stair in Robert Smalls!) and I volunteered to try to solve the problem. I ended up doing many sketches to see how to make the modeled seating and sculptural zen garden wrapping around the elevator tower look as cohesive as possible. I ended up with a solution that I liked, incorporating a new tiered element and offset plan in order to maximize space and still reach underneath the stair. I showed it to Kyra before I left, and it must be okay because it’s being used as is!
Tuesday : 4 hours/ Project Development & Documentation
Today, I was asked to jump back in to Robert Smalls and return to the floor I had designed for the lobby. The design team has a community meeting on Thursday, and wanted to present sketches and renderings of all of the bold interior moves they were making. I was asked to model the floor in Revit, because it was currently only diagrammed in Illustrator, and match the coloring with materials so that they could use it for renders. I learned how they were currently modeling floors, and was able to get it done quickly, edit it after comments and upload it for the presentation before I left.
Wednesday: 4 hours / Project Planning & Design
In a conversation with Greg Soyka while making our coffee first thing in the morning, I asked about the progress of the airport parking garage’s donor plaque we had the design charrette on weeks earlier. He expressed that the director had like the idea I had pitched (yay!) along with wanting to see a few others, but no one in the firm could make time to do it. I quickly volunteered to help. He showed me what he needed and left me to it. I quickly began sketching and brainstorming to come up with the four options. I decided to use this as an opportunity to work on my hand rendering skills, and began to practice.
Thursday: 4.5 hours / Project Planning & Design, 1 hour / Project Management
I immediately got to work this morning on the hand renderings of the different options. I gathered pictures for references and worked on multiple ideas. At the end of the morning I had completed all of the options, along with redrawing some of the initial ones I had done, as with each drawing I seemed to improve the look. I am a little nervous to show these to Greg, as it is not only a trial of my own ideas, but also my hand rendering skills. I might try to redraw a few more and then show him Monday.
In the evening, I attended the community meeting for Robert Smalls School, which was a new experience for me. It was interesting to watch how the architects interacted with the community, and I personally felt that it was something that my skills would lend me to. I enjoy public speaking and hope to really be involved in this side of the architectural process. On top of that, it was really cool to see my own work and drawings of the floor lobby being presented along with the rest of the project.
Total AXP Hours: 174.25 hours
Reflection:
I was able to do a variety of things this week, and felt like a valued team member for each of the teams I am in. The community meeting for the school felt especially rewarding, as we could see and hear from the people who would actually be using the building on a daily basis, and cared for the everyday things that we might necessarily overlook. I am also nervous yet excited to be doing hand renderings, as this is something I have always hoped to incorporate in my career and bring of value to my firm, so I hope that this could be the start of that.
