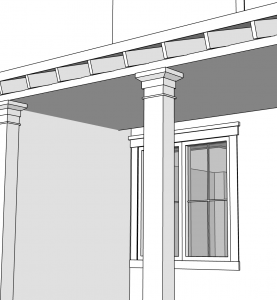
Week 10 : 16 hours
11/9 – 11/13
Flatfish Island Designs – Folly Tide
Monday : 4 hours
I continued working on the Folly Tide SketchUp model. I finished adding materiality where I could this far, and began working on the roof structure.
Tuesday : 4 hours
I continued working on the roof. This is typically where I struggle the most, just making it all fit together. I also adjusted some of the header heights for the windows.
Wednesday : 4 hours
I finished my contract hours today! I will, however, continue working through next week at least. I added trim work to the model and cleaned it up a bit. I began setting up a scene for a sketchy-rendering look. I want to make this one stand out from the others so that each model catches peoples’ attention in different ways.
Thursday : 4 hours
I had to go back through and finish details today. (Garage doors, railing I missed previous, pool, vegetation, etc.) I also began experimenting with different styles.
Weekly AXP Hours: 16 hours / Project Development & Documentation
Weekly Lessons Learned: Over the whole semester, I’ve really improved on roofs in SketchUp, at least I think I have. But aside from modeling on the computer, I really think I am understanding more so how it works in actual construction too. How the eaves and rafters work, and how they are assembled. I am including an image of the porch roof detail of the model I’ve been working on that I snapped a few days ago to show how I build them in SketchUp.