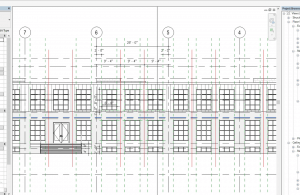Monday, October 26
Hours Worked: 8:00 – 12:00 total: 4 hours
- Charlotte office
- Sections/update lower level
AXP Category: Project Development and Documentation
Tuesday, October 27
Hours Worked: 8:00 – 12:30, 1:00 – 3:00 Total: 6 hours
- Charlotte Office
- Fix demo Phase
- fix egress stair width and office spacing
- fix tilt-up panels with existing spacing
AXP Category: Project Development and Documentation
Wednesday, October 28
Hours Worked: 8:00 – 12:00 Total: 4
- Charlotte Office
- check floor and ceiling clearances with new layout
- add existing downspouts and gutters
- check new window spacings with office
AXP Category: Project Development and Documentation
Thursday, October 29
Hours Worked: 8:00 – 3:00 Total: 6 hours
- Charlotte Office
- Clean up elevation views and floor plans
- North Main – Office
- Study vertical circulations and Lobby location
AXP Category: Project Development and Documentation & Project Planning and Design
Friday, October 30
Hours Worked: 8:00 – 12:00 Total: 4 hours
- North Main – Office
- Study windows size and proportions
AXP Category: Project Planning and Design
Total Hours: 24
WEEKLY REFLECTION
This week I have been fixing the Revit model for the Charlotte office. While working in the Revit model, some existing walls have moved, and with that, I spend time fixing everything before we move to the next phase. As of now, the Client is reviewing the project and cost estimate. While the client is reviewing the project, I started another office space in Columbia, SC. For this project, the Client wanted a 5,000 Square foot building that will house multiple tenants. This building is within a historic district, and the design must mimic the historical time period. Since the building is located next to an old masonry manufacture plant, the new building must share similar elements. My job was to focus on the window proportions and create a modern/historic industrial style based on the comments from the Historic Design Review Committee. Just like Charleston, Columbia has strict guidelines for the historic design of a new building. Hopefully, we will get a final program soon on what will happen inside the new addition.
