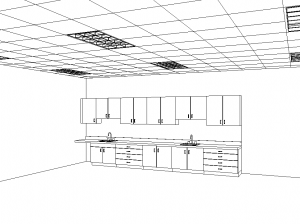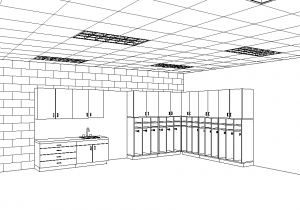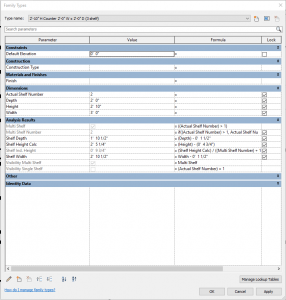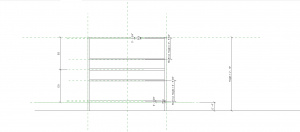Weekly Hours: 16.5


Total Hours: 125.5 hours
Summary: All for Prototype School Design
Monday (4):
- Casework
Tuesday (4)
- Casework
Wednesday (4)
- Casework
Thursday (4.5)
- Casework
This week I got into detailing by beginning to work at the casework drawings for the school. I was surprised, but there is actually an extensive amount of casework for all the classrooms. For instance every classroom needs to have cubbies for book bags, cabinetry with a sink, a tall storage cabinet for supplies in addition to the amenity spaces specific needs such as AV storage, book shelves in the media rooms, science lab storage, etc. There are unique nuances such as the sink being at a lower height in the wings for kindergarteners and first graders. It has been great to look at the shop drawings. Next week I will dive into drawing the sections through the casework.
I had another parametric modeling challenge this week involving a bookcase family where we could change the height, width and depth of the bookcase. To begin I had to make a nested family of a shelf and then set those parameters to match the ones used in the bookcase. The biggest challenge was being able to go from 0 shelves 2+. This was the first time I had to use visibility parameters to toggle on and off the multi-shelf. If toggled on (driven by the number of shelves), then it would use the array command to calculate the shelves. However if the number of shelves was equal to one, arraying would not work, then it would turn on the single shelf that was constrained to the center line of the bookcase. If no shelf was selected, both visibility parameters would be turned off. I’ve attached a screen shot of the formulas I had to write to get this to work out.


