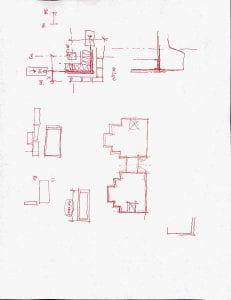Week Seven 10.05.2020 – 10.08.2020; SMHa
Weekly Reflection My seventh week was a continuation of last week as I was working mostly in Revit on cased openings and interior platform section details. I was able to have a few intermittent conversations with people in the office as they walked past my desk. I am very comfortable in the office and I think that a good part of that is because of how friendly everyone has been when I approach them with questions, tasks and even just general conversations. It has been awesome to work sideline with LaShaun on a few projects this week because I am able to pace myself in how I work compared to him as well as understand better his phone calls and meetings knowing the project as I listen.
10.05.2020 Daily Task 4 hours; Project Development + Documentation. Like every week thus far, I started out with the Monday Morning Meeting. After listening in on a studio brief meeting on a new project, Corinne asked me to start detailing out wood casing trim around some cased openings. This type of detail is familiar to me so I was able to get these done efficiently without much guidance. I found that Corinne and LaShaun both work similarly and through this, I was able to understand better the office standard for these details.
10.06.2020 Daily Task 4 hours; Project Development + Documentation. I opened my day with some fine tuning on the details that I had drafted yesterday in Revit, and self-corrected text alignment and such for an internal review. Jeff gave me a quick product explanation of some curtain wall, storefront and KalWall system components. This was helpful to see sample mockups in the office along with his commentary on what all of the parts are used for, how they connect together and standard sizing of the like. I then finished my morning working back in Revit on more adjustments across the construction document set to ensure consistency across each sheet.

 10.07.2020 Daily Task 4 hours; Project Management. Today there was nothing pressing for me to work on, so I spent my morning reviewing sample AIA Contract Documents to better understand the Architect-Client-Contractor Agreement. Charles talked with LaShaun and I on a few mistakes that he has made over his career where the architect had to foot the bill. He mentioned that sometimes the minor mistakes are so minor that the contract agreement of a 3% budget gap for these expected clashes cover the expenses. He also shared with us an instance where he misjudged the impact of a leaking building envelope and created a problem where wood flooring bowed a foot or so from the floor level. His takeaway message was that there is never going to be a perfect set of drawings without increasing the price of the architect’s fee, but to be aware that whatever you draw has consequences if there are discrepancies.
10.07.2020 Daily Task 4 hours; Project Management. Today there was nothing pressing for me to work on, so I spent my morning reviewing sample AIA Contract Documents to better understand the Architect-Client-Contractor Agreement. Charles talked with LaShaun and I on a few mistakes that he has made over his career where the architect had to foot the bill. He mentioned that sometimes the minor mistakes are so minor that the contract agreement of a 3% budget gap for these expected clashes cover the expenses. He also shared with us an instance where he misjudged the impact of a leaking building envelope and created a problem where wood flooring bowed a foot or so from the floor level. His takeaway message was that there is never going to be a perfect set of drawings without increasing the price of the architect’s fee, but to be aware that whatever you draw has consequences if there are discrepancies.
10.08.2020 Daily Task 4 hours; Programming + Analysis. I started my morning with my midterm evaluation with Ashley and Jeff, to fulfil the academic component of my internship. Jeff and I then had a brief conversation about what we can both do to create an even stronger mentor-intern relationship for the rest of this semester. I then spent the rest of my morning working on drafting an existing facility layout in Revit for a project starting next week. The attached pdf is a second level floor plan that I translated down to the first floor to start understanding the current conditions, and the red sketches is my favorite method in how Jeff and I communicate when he is briefing me on a new project.