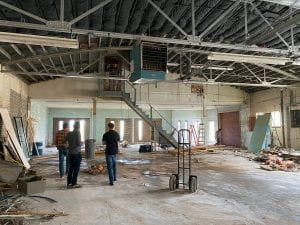DAILY LOGS
Sunday, October 4
Hours Worked: 5:00 – 6:30 total: 1.5
- Small Office Layout
- Fix tags and update schedule
- Update 2nd floor
AXP Category: Project Development and Documentation
Monday, October 5
Hours Worked: 8:00 – 12:30 total: 4.5 hours
- Small Office Layout – Annotate elevations/sections
- Review plans
- Interior Elevation/details
AXP Category: Project Development and Documentation
Tuesday, October 6
Hours Worked: 8:00 – 12:30, 1:30 – 3:00 Total: 6.5 hours
- Brewery – understanding “pod” concept
- Small Office
- site visit – reviewing window infills (field measurements)
- update plan/study stair configuration
- Add rooftop patio
- Update Revit with the new windows
AXP Category: Construction & Evaluation and project development & Documentation
Wednesday, October 7
Hours Worked: 8:00 – 12:00 Total: 4 hours
- Small Office Layout
- Update windows on the second floor with a new design.
- Update Restrooms and main stair configuration
- Review building codes
- Charlotte Office – add square footages to the floor plans and set up Revit sheets for printing
AXP Category: Project Development & Documentation
Thursday, October 8
Hours Worked: 8:00 – 3:00, 5:00-6:00 Total: 6 hours
- Church – Update Renderings and floor plans for marketing
- Small office –
- Draw structural system for rooftop patio
- Redlining permit set
AXP Category: Project management and Practice Management
Friday, October 9
Hours Worked: 8:00 – 1:00 Total: 5 hours
- Small office
- Site Visit – Field measurement
- Study the head clearance above the main stair
- update code analysis make changes from redlining
AXP Category: practice management, Project Development & Documentation, Construction & Evaluation
Total Hours: 28
WEEKLY REFLECTION
This week I’ve been pushing to complete the permit set and send the drawing to the engineers for them to review. As I continue to dive deeper into the permit set, we are starting to see our design beginning to form, and with that, we are also having to keep updating the floor plans to make sure it meets building code requirements. While moving walls around, we came across an issue with the head clearance for the new stair. Since this is an existing historic structure, we are coming across a problem where the new stair is interfering with the current structure above. After verifying the field measurements, we are missing the head clearance by roughly 3.5in. under the max head clearance of 6ft 8in. Right now, we are working on another solution to this code issue. With this, I’m starting to become more familiar with the IBC and how it pertains to historic buildings.

