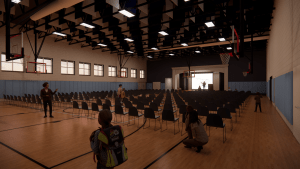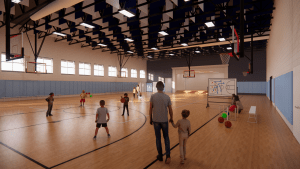


Weekly Hours: 16.5
Total Hours: 109 hours
Summary: All for Prototype School Design
Monday (4):
- Rendering Gym
Tuesday (4)
- Rendering Gym
Wednesday (4)
- Rendering Gym
Thursday (4.5)
- Rendering Gym
I continued working on the gym this week. It was cool to be looking at floor plan, ceiling plan, and the structural drawings to figure out the coordination of the trusses, lights, ductwork and baffles up above. I learned how to do design options to show different renderings of the same space. Above I have shown the gym being used as an assembly space for an evening event and also as a morning gym class space. The QR code can be scanned to show you what the space looks like in 3D at half court.
On of my biggest challenges this week was creating the wall mats you can see on the sides in the render because of how the location of doors and openings drives how many mats there are. For this, I had to create a line-based family where I could set mat panel width and height that would automatically make sure that there would be the greatest integer of whole mats of a consistent size and the remaining space would be split on the two ends, but never less than 1/2 of the mat size (to avoid weird slivers). Here are the some of the formulas I used:
- Floor Offset – type parameter – used 1’
- Pad Height – type parameter – used 6’
- Pad Thickness – type parameter – 2”
- Typical Pad Width – type parameter – used 2’
- Intermediate Length = (Typical Pad Width) * (Intermediate Panel Number)
- Intermediate Panel Number = (Total Number of Panels) – 2
- Side Panel Width = ((Length)-(Intermediate Length)) /2
- Total Number of Panels = roundup ((Length)/(Typical Pad Width))