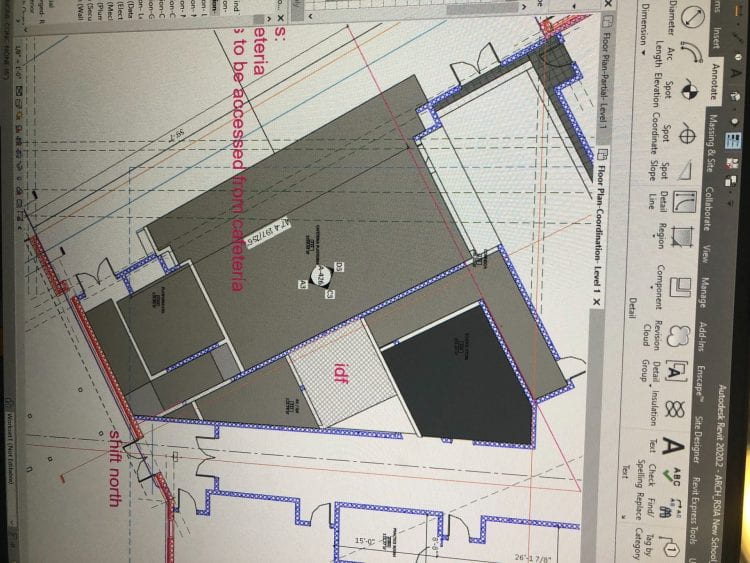LS3P & Associates
Monday: 4 hours / Project Planning & Design
I re-did some of the floor lobby diagrams and completed a few new ones after feedback from the team. I also got on a call with Emily so she could walk me through Wall Decals in Revit, along with other Parallax tools and modeling techniques. I created the decal successfully, changed the material of the stair to a perforated metal panel that we created, and then renamed all of the 3D views to denote what they are showing.
Tuesday : 1/2 hour / Project Planning & Design, 1 hour/ Project Management, 2 1/2 hours Project Development & Documentation
The weekly design team meeting for Robert Smalls occurred at 9:30, and this time there was tension among the team. Some members had preemptively “value engineered” metal panels, replacing them with brick and effectively making the facades less interesting. There was disagreement on whether this was the right thing to do, and ended in a promise to talk about it later. I’m very interested to see what will come of this, I hope we can get at least some of the panels back! I then sat in on the first coordination meeting among all of our consultants, to kickstart early collaboration and set up a plan for the rest of DD. It is always so interesting to hear other people’s perspectives in the field, and observe how the architect navigates different opinions and personalities. For the rest of my time I began working on creating elevations to add to sheets.
Wednesday: 4 hours / Project Development & Documentation
This day was spent making and adjusting enlarged plan and elevation sheets for all of the specialty rooms, and then I took the initiative to create ones for typical classrooms, science labs and science prep rooms. I used my knowledge from working on schools in the past to understand that these were necessary for the DD set, and was happy when Christine thanked me for doing this without her prompting.
Thursday: 5 hours / Project Planning & Design
This day was filled with a lot of different tasks, including my midterm review meeting with Nikos and Professor Jennings. In the morning I spoke with Christine regarding potential edits to the stair and possibly working on RCPs next week. I then had a call with Christine, Jasmaine and Emily to discuss the monumental stair and go over all of my enlarged elevation and plan sheets. Together, we modeled the stair in Revit, adjusting and learning as we went. After that I quickly began tasks that Nikos had given me, which included adjusting the exterior electrical rooms per the electrical engineer’s notes. This entailed adding and adjusting doors and walls, ensuring that the mech and FP rooms retained their square footage, and adjusting the floors. Then, after my midterm evaluation call, I began to work on schematic adjustments to the cafeteria platform area. We needed to add a 12×12 IDF room to the space, which required moving all of the rooms around and completely reimagining that space. I was really excited to work on this and ended up staying late to get a good scheme to send to Nikos before I left for the weekend. I am excited and nervous to see what he thinks of it next week!
Total AXP Hours: 84 hours
Reflection:
This week I was really challenged to stay on task and be efficient with my time. I had multiple things to do most days, in different programs and mindsets. This week was also midterm week for my other classes, which proved challenging in making sure I was at my best for all aspects of my day. While one of my most challenging weeks so far, I would say also the most rewarding.
