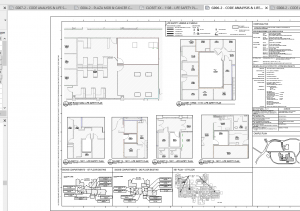~Novus Architects~
Tuesday (9.8.20)
Today I worked with Grant Wylie and we started to set up the sheets for a new project we are working on. The project is an MDF/IDF renovation at the BSSF hospital in West Ashley. I first participated in a Charleston wide office zoom call at 8:30am. Here they talked about current projects in the office. Then at 9am I joined a company wide zoom call. This call is with all five offices and the Tommy Smith the CEO or Josh Allison (lead principal) will speak about the status of the company and new or exciting things happening. After this I logged into the Revit cloud and began to create new life safety sheets.
Wednesday (9.9.20)
On this day I created the views and added room tags to the areas (rooms) being renovated in this electrical renovation. What is happening here is DWG consulting engineers is doing the electrical coordination but needs someone to draw and create the sheets in order to complete their work. This project is rather complicated because it encompasses not only the main BSSF hospital, but also a few floors of the Plaza MOB and Women’s Cancer Center. For this we have to add linked files into what Autodesk calls a “Masterfile.” So after the files were linked in I can create the views and place them on the correct sheets and annotate them.
Thursday (9.10.20)
Today I was tasked with creating a key plan for the BSSF campus. I traced an image and scaled it. I then used filled regions and other lines to create the key plan. After this I also had to create key plans for the Plaza MOB and Cancer Center. Since both of these buildings never had key plans I had to save them down as CADs and reupload them. I then annotated with with where the MDF/IDF rooms are in their respective locations. At first wanted to just duplicate the Revit plans, but using the CADs is easier for the drawings because there is not risk in messing up the model if they are just CADs.
Concluding thoughts:
This project is not super difficult in terms of design tasks, but the coordination required definitely stretched my organizational skills trying to keep track of everything going on in the master Revit file with regard to the sheets and views. There were a few times where I had to stop and write things down in order to make sure I was moving the right views to the right places. I think the lesson learned is if I get overwhelmed, to take a step back and write down what I am trying to achieve in order to tell myself I understand what is going on. Grant has been wonderful in answers my questions and will take the time to call me if I need to talk it through.
AXP Hours:
Practice Management: 2
Project Planning/ Design: 10
