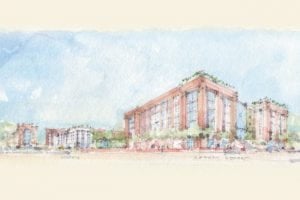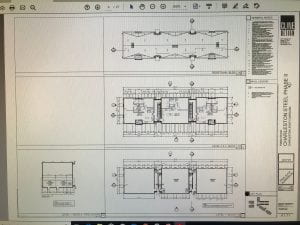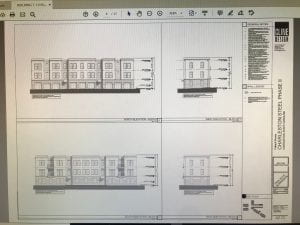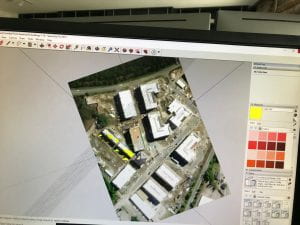Monday, February 3rd. (9-12pm)
Keeping up with project DD-158. Started working on the latest facades needed for rendering. Also, got “The Foundry Apartments” CAD drawings and started exploring the construction documents both before approval and before construction. Learned more about each of the 10 buildings that constitute the complex from the pdf slides.
Tuesday, February 4. (9-1pm)
Meeting with Allen to discuss “The Foundry apartment ” building’s elevations, windows detail, and CAD Documents. Also worked on two last blocks of the King street project DD-158. (Adding more details and testing rendering quality of buildings layout).

Wednesday, February 5. (9-12pm)
Started modeling buildings 7, 8, 9, and 10 of “The Foundry Apartments” Finished South elevations of buildings, and started North elevations ( 1 h max).



Thursday, February 6. (9-2pm)
Finished building facades of the King Street project DD-158. Need review from Allen on Monday.

Lessons Learned: How to include windows details into elevations if measures don’t appear on CAD drawings. How to draw simple but powerful renderings when reflecting Charleston Architecture. In addition to that, Allen helped me visualize the relationship between facades and windows on elevations and how to show details without making the drawing too sketchy.