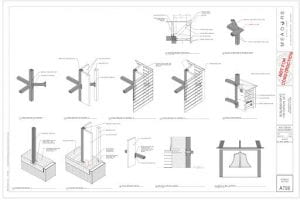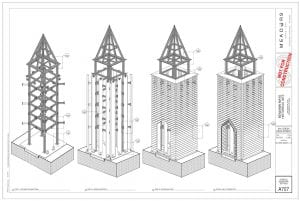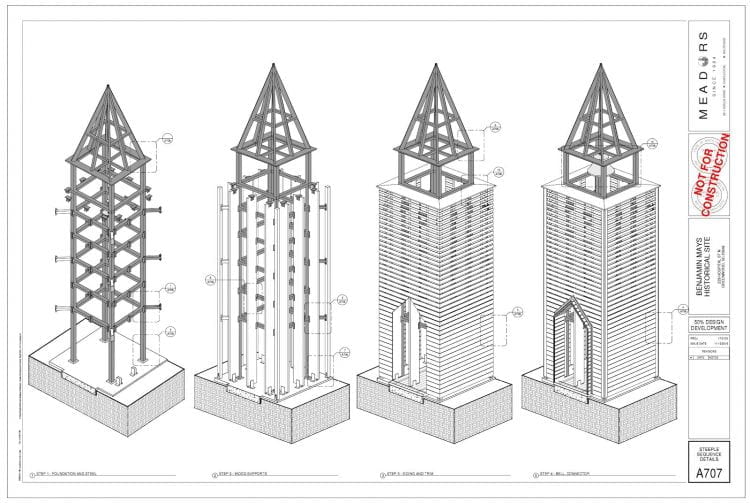12.02.19
8:00-12:00 Practice Management, Project Planning and Design
- Staff meeting, Project Reviews
- Circular Congregational Church Courtyard – stone options
12.03.19
8:00-12:00 Project Planning and Design
- Benjamin Mays – Redlines
- Elevations, Sections, Steeple Plans, Steeple Sequence, Details, and slat spacing diagram
12.04.19
8:00-11:00 Project Planning and Design
- Benjamin Mays – Redlines
- Elevations, Sections, Steeple Plans, Steeple Sequence, Details, and slat spacing diagram
Week Reflection
208 Complete
Projects
-
- Benjamin Mays Historic Site, Greenwood, SC
- “Design Development
- With the Client’s approval of the Schematic Design, the Architect shall develop the floor plans, necessary exterior elevations and prepare additional details to fix and describe the character of the Project.
- The Architect shall work with the Client select hardware, finish plumbing fixtures, appliances, cabinets, tile, stone and decorative lighting fixtures. The Architect shall prepare interior elevations as necessary to describe the locations and arrangements of fixtures and finishes to be approved by the Client.
- The Architect will provide one (1) meeting to present and discuss the Design Development drawings. If revisions are necessary, the Architect will meet with the Client to present each revision.
- The Design Development drawings shall be approved by the Client prior to proceeding to the next phase.”
-
- In continuing to look at the steeple a design option was created to simplify the design and reduce the cost. As much as the original team and myself love the more custom design, a client with a limited budget may have to lose some elements like this. It is our job to do our best to design and understand BOTH options. This way we can propose both in their similarities and differences, reflect on our opinion and the clients wants, needs and limitations. The simplified design keeps the slats and the gradual increase spacing moving upward. But eliminates the bevel and the angle descending which in turn eliminates the custom bracing shapes. Learning to balance and understand design options is key here.


