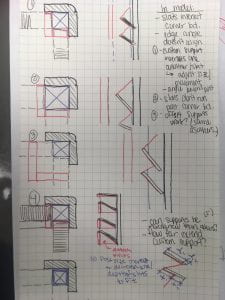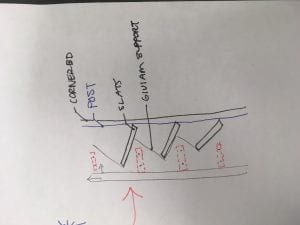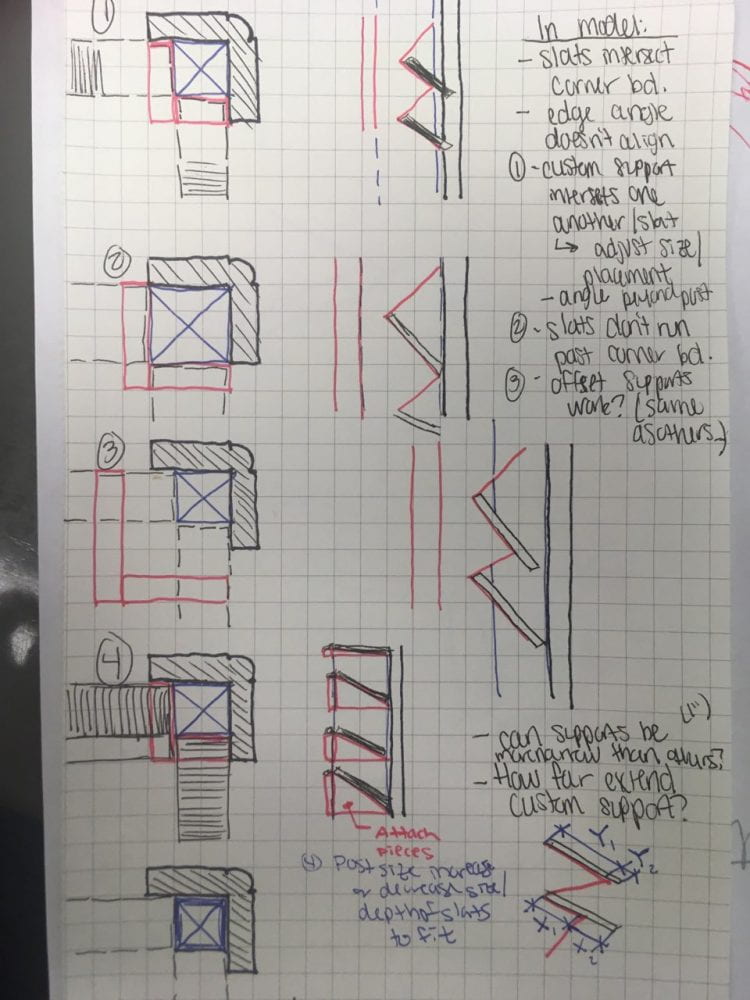11.11.19
8:00-12:00 Practice Management, Project Planning and Design
- Staff meeting, Project Reviews
- Review Eiffel Tower drawings – inspiration for Studio V truss system
- Benjamin Mays – steeple detailing and model
11.12.19
8:00-12:00 Project Planning and Design
- Benjamin Mays – steeple detailing and model
11.14.19
8:00-12:00 Project Planning and Design
- Benjamin Mays – steeple detailing and model
- Wood joinery study
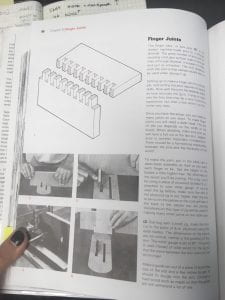
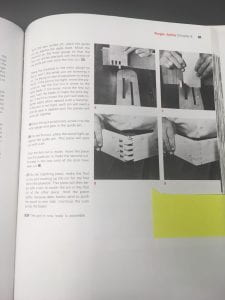
Week Reflection
Projects
- Benjamin Mays Historic Site, Greenwood, SC
- The focus of this week for this project was the steeple. The steeple is representative of reflection and Dr. Mays forward thinking and acceptance. Slats that grow up spacing and tilt as you look up the steeple create an upward fading affect into the sky – the steeple dissipates. This challenge with this, is their support method where they connect at the corners and are cleanly finished by corner boards. The goal was to come up with a relatively simple and economically efficient method to do this, without cluttering the corners or altering the design. After many trials and errors the current proposal up for debate is the corner board attached to a 6×6 post, angles that attach to offset custom glulam supports in which the 6” beveled slats rest upon. It is important to the team to try and maintain this design as it represents Mays while not becoming so complicated it negatively affects the budget.
