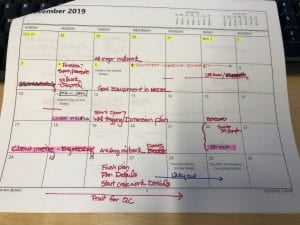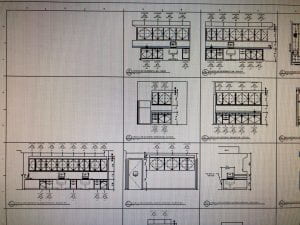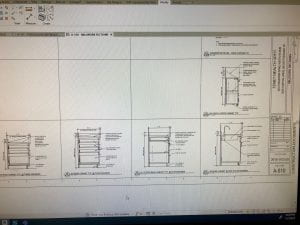11.04.19 Practice Management | Project Planning & Design, 5 hours
- All staff meeting – started weekly team presentations. This week was the CA team and they spoke about GeoTech tests
- Continued work on Tenet Health Upfit project – worked on calling out enlarged plans and populating sheets with the plans and elevations. Also reviewed the project schedule with my coworker to divide and conquer tasks this week
- Did a quick sketch to show the addition of a small countertop in an O.R. room. I figured out the bracing and dimensions so that the nurse could still move around it with a stool and laptop

11.05.19 Project Planning & Design, 5 hours
- Worked on Tenet Health elevations and enlarged plans – added accessories to restrooms and started to edited room numbers
11.06.19 Practice Management | Project Planning & Design, 5 hours
- Medley team meeting
- Tenet Health – elevations and casework section details then switched to setting up the finish plan sheets with plans, tags, and general notes


11.07.19 Practice Management | Project Planning & Design, 5 hours
- Tenet Health – finish plans
Reflection
- After the CA presentation (about how they had to take out part of an existing slab and redo so that it would support the new structural load), I was chatting with a coworker and he explained to me where/why you would want to take geotech tests as well as different types of concrete bonds.
- The Tenet Health project is an upfit on the third floor of a building that we are in CA for on the lower levels. Both projects live in the same model which is starting to cause some complications. This week I ran into issues with revision and our BIM manager was able to explain a little bit more about how sheet revisions operate and how there is no way to work around them. So we devised a simple band-aid solution: hide objects.
- DHEC = Department of Health & Environmental Control. Being in healthcare, my firm has a lot of reports/paperwork to do in order to comply with DHEC
- “Duplicate as dependent” works really well when you split one floor into two sheets. Whatever work you do on the full floor plan will translate into the two separate plans (which are on their respective sheets).