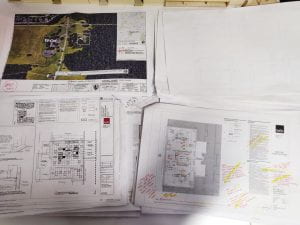Overview:
This week I finished up my final red lines on EP Lab and incorporated the electrical plans from DWG with our RCP to reflect the placement of lighting and HVAC registers. Next week we will be meeting with DHEC to have them review our drawings and address any discrepancies that they find for us to edit. The EP Lab project was a very good learning experience for me as I have not had much dialogue with contractors and addressing any issues found in my drawings as well as being able to communicate to them what I may have needed from them in order to help my progression in the project. I am using Revit about 85% of my time in the office and autoCAD the other 15% which has been a good opportunity for me to better learn the programs and how they communicate with each other. The office uses a mixture of the two coupled with Sketchup and Rhino so understanding these programs is important when getting onto new projects with other people in the office.
Right now and for the foreseeable future, I have begun plans for a smaller project at MUSC that will be another equipment upgrade in a Gamma Camera Room, this room is used for an imaging technique used to carry out functional scans of anatomical parts of the body such as brain, lungs, liver, etc. Along with this project I was introduced to a project for the National Park Service in Georgia that I will be assisting in red lines for, and have been asked about possibly joining our NPS U.S. Virgin Islands team again to help them in the design development phase of that project in the next couple of weeks and through the remainder of the time that I am with the office.

Project of the Week:
Project – EP Lab 6 & 7, Medical University of South Carolina
Location – Charleston, SC
Project Manager – Michael Edwards
Project Description: Equipment change in an existing EP Lab and small scale demolition of mill work
Weekly Tasks:
Tuesday 3/26 – Received red lines from Michael and he was able to walk me through some of the major changes that need to be made in the project and what I can improve on as far as work flow and understanding how to work through certain obstacles in Revit.
Total hours worked: 8
Thursday 3/28 – I had my 3rd class of CA school this afternoon which went well. I learned more about CMU blocks and the different courses that they run and how to test proper rebar and mortar application in the field to make sure contractors aren’t pulling a fast one. I also worked on EP Lab and a quick room addition at MUSC.
Total hours worked: 8
AXP Hours to Date:
Practice Management: 12
Project Management: 0
Programming & Analysis: 0
Project Planning and Design: 31
Project Development & Documentation: 82
Construction & Evaluation: 2