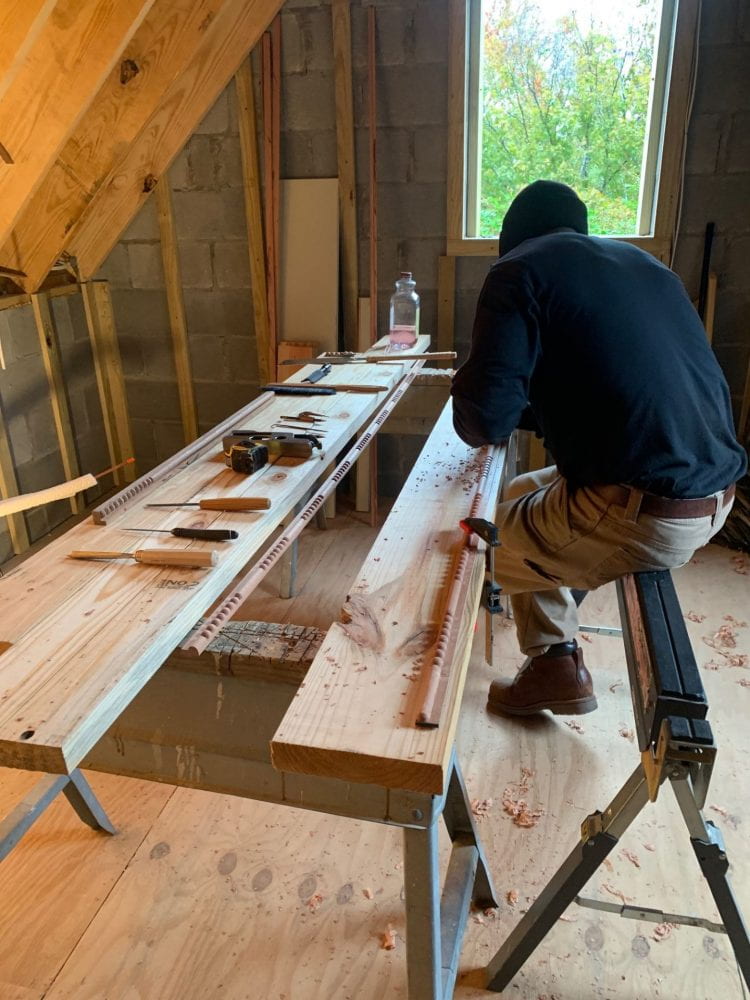Monday 14th October
Point of Pines (2h30min – Project Planning and Design)
I continued working on drafting the details for Point of Pines today. I had made an error on the height of part of the building, so I worked on fixing that and made sure everything was fitting correctly. We had our weekly Monday meeting to catch up on what everyone was doing, when people will be gone and what tasks need to be done for the week.
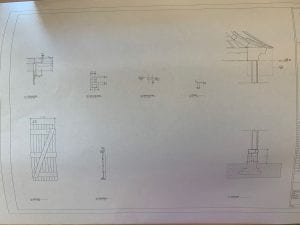
Tuesday October 15th
Point of Pines (4h30 – Project Planning and Design)
Today I worked on the wooden roof structure of the Point of Pines building. It is out of the ordinary, so it was interesting to try and figure out how it worked from looking at pictures. I worked on elevations as well for this project.
I also revised a Construction document set for a College of Charleston, parking services project, and made sure that there were no spelling errors/ everything was understandable
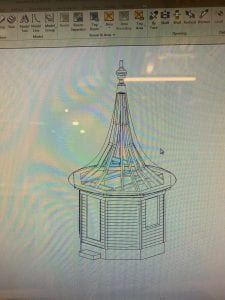
Wednesday 16th
48 Laurens (1h30min – Construction and Evaluation)
94 Spring (1h30h – Project Planning and Design)
Today was great, I went on the construction site for 48 Laurens, a residential project. Simons gave me the rundown of the project, how it had been going, the issues they had encountered etc.. We are mainly doing work on the addition in the back which had burned down years prior. We met with the contractor who gave me more information on materials, construction etc… I really enjoyed it. My favorite part was being able to see a woodworker hand carve handrail details for the addition.
When we got back to the office Simons assigned me a new project on 94 Spring Street to start modeling on Revit
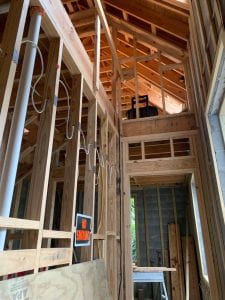


Thursday 17th
94 Spring (5h – Project Planning and Design)
Today i did facade studies for a project on 94Spring street. This will be a residential project, short term leasing. I did 3 different facade studies for the new building we are designing, with different types of interaction with the sidewalk/ ground, window and door placements, terraces and awnings. Simons chose the one he wanted to pursue, and I started designing the surrounding area on Spring Street .
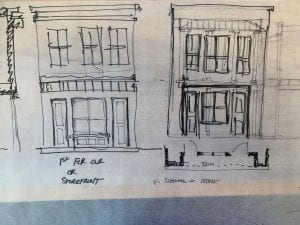
Friday 18th
94 Spring (3h – Project Planning and Design)
Today I continued modeling the surrounding buildings for 94 Spring, a house adjacent to it with the same owner, and a commercial 1 story building on the other side of it. I worked on building the outer shells of these building and editing window and storefront families on Revit as well as drafating up elevations.
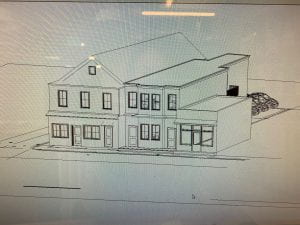
Lessons Learned:
This week I learned more about
- The restauration and preservation aspect of architecture with 48 Laurens. Being able to see a construction site was very helpful and learn about what can and cannot be changes/ approved.
- Facades and façade details which is not really something we focus on in school, so it is interesting to analyze different facade as I am modeling them and really understand it.
- Roof building methods from the past and construction methods from the past.
