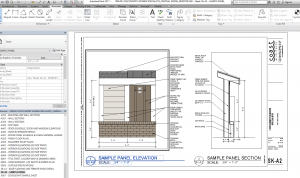4.15.19
Today, I worked in Autocad on arranging casework in the floor plan. I learned about commercial kitchens and what is needed in the space for them to run efficiently.
4.16.19
Today, I began modeling a sample wall in Revit showing the materials that will most likely be used for the project. I modeled one wall that showed two different wall materials as well as two different roof materials.
4.17.19
Today, I finished up the model by adding the correct paint colors chosen for the materials. Then, I had to create a sheet with views of the model in elevation and in section. I then had to dimension the key factors of the sample model as well as add notes about the materials.
4.18.19
Today, I finished dimensioning the casework as well as the floor plan. Then, I checked all of the wall section details to make sure the corresponding wall section drawings were correct. I found some to be wrong, so I had to edit the wall section detail. I learned a lot from checking the wall sections since I had to redraw the incorrect areas. 
This week I got to work on a lot of projects without help so it was a nice change. I was exposed to sample panels and how they are modeled to be built for the construction site. I refreshed my revit skills concerning modeling and changing color/materials, then creating a sheet with notes and titles.