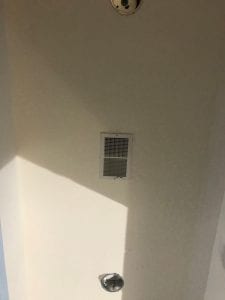This week I got to learn new things from existing buildings as well as new construction.
On Monday I continued to observe the construction process for the upstairs Metanoia office. On the spot Duncan was able to make decisions about small details. He changed the light is one of the halls to canned lights because you have to be a certain distance away from ceiling vents. We went to the Swinton building and took measurements where the sprinkler pipes ran and where the sprinkler system pipes were located. I learned where to sprinkler system main source cam from, and how pipes get smaller to maintain pressure.
On Tuesday Duncan was in and out of meetings for a volunteer group origination so I worked from home. While at home I looked up how to do sprinkler system plans and air circulation plans. I used the field measurements we took and began working on the sprinkler plan.
On Wednesday we went to see the progress on the upstairs construction. The last wall opening was finally made. The two spaces are starting to feel more cohesive but their are a lot of small details that still need to be touched up to make it look like there was never a new construction. I got feedback on the sprinkler plan and finished it for the engineers to have a base drawing to work with.
On Thursday we went back to the Swinton Building and measure the ventilation system. I made a ventilation plan for the engineers to also have.
This week I learned a lot about the construction process. Almost everyday I got to see my design for the Metanoia office come to real life. It’s amazing to see a space transform just by creating opening and new connections. I learned a lot of small detailed things such as electrical outlets and boxes, lighting fixtures, and the process of knocking out a wall.

