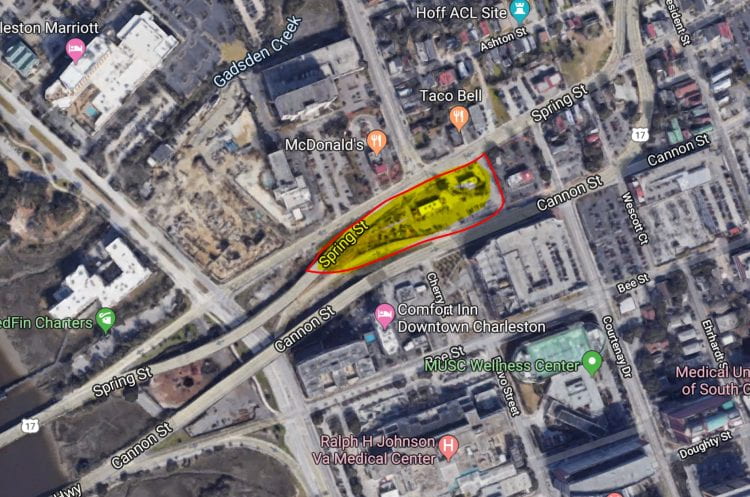One of the projects I recently was involved with is a new Aloft Hotel and apartment units. Its site is what made it particularly challenging, located between Cannon and Spring streets In Charleston, right as the two streets merge to form the bridge. The site is triangular with many zoning and city regulations that must be followed. This week I worked on developing Revit room families that could be linked into the main model.
Weekly Log:
Monday
- 0.5 Hours, Office wide meeting
- 3.5 Hours, Aloft Hotel, Setting up the Revit Model
Tuesday
- 5.5 Hours, Aloft Hotel, Setting up the Revit Model
Wednesday
- 4.5 Hours, Aloft Hotel, Setting up the Revit Model
Thursday
- 2.5 Hours, Aloft Hotel, Setting up the Revit Model
- 1 Hour, Vendor Meeting
- 1.5 Hours, Project Scheduling for White Knoll High School
