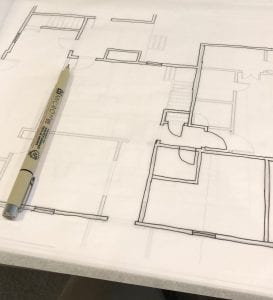Weekly Summary
This week was a super interesting week. I had the opportunity to meeting with a client to measure their house, update and create Revit models. Research info on a new property, visiting local government agencies to aid in that research, and sketch some ideas on our new projects. Overall I am enjoying my internship, because we are a small firm I get to play a hand in a lot of projects and I feel that I play an important role to the success of the the firm. As I work more in the firm, I am getting a better sense of deciding what type of work I want to do when I finish school and the size of the firm I want to be in.
Daily Posts
Monday February 25
Time worked 4 hours
Task: Today I worked on two different tasks. The first task involved making a door sign for our office. I have been working on this on and off for a few weeks. This week, I also reached out to local printers about test printing our office sign. The second task involved continuing my work from last week on 50 S. Battery. I began modeling my ideas in Revit and collaborated with Naseem on the best layout. We looked at kitchen layout options and how to fit a mudroom on the first floor. This will leave more space on the second floor to expand the bedroom and bathroom layouts.
AXP Category: Practice Management & Project Planning & Design
Tuesday February 26
Time Worked: 9 hours
Task: Today I did two different tasks, the first task was to continue with my work from the day before. My second task involved measuring a house that we’ve been contacted to do some remodeling work on.
AXP Category: Project Planning & Design
Wednesday February 27
Time Worked: 4 hours
Task: Today was different than most days. Today I spent most of my time researching zoning and fire code for a new property that one of our existing clients recently bought. I made a trip downtown to the Department of Zoning to see if they had any surveys or platts on the property. When they didn’t have anything I went over to the Register of Deeds to see if they had any info on this property, unfortunately they only had a deed with no platt. After returning to the office, I searched for surveys on the neighboring properties to see if I could find the dimensions of the property.
AXP Category: Project Management
Thursday February 28
Time Worked: 8.75
Task: Today I took the measurements from the Hobclaw property that I measured earlier in the week and updated the Revit model we had. After the model was adjusted I printed out the plans and began using trace paper to reorganize the main floor. I talked with Naseem about ways to enhance the existing space, including adding outdoor spaces and updating the facade. This is something I really enjoy doing because even if my ideas don’t get taken up, I still have the opportunity to have my voice heard, which I value greatly.
AXP Category: Project Planning & Design
