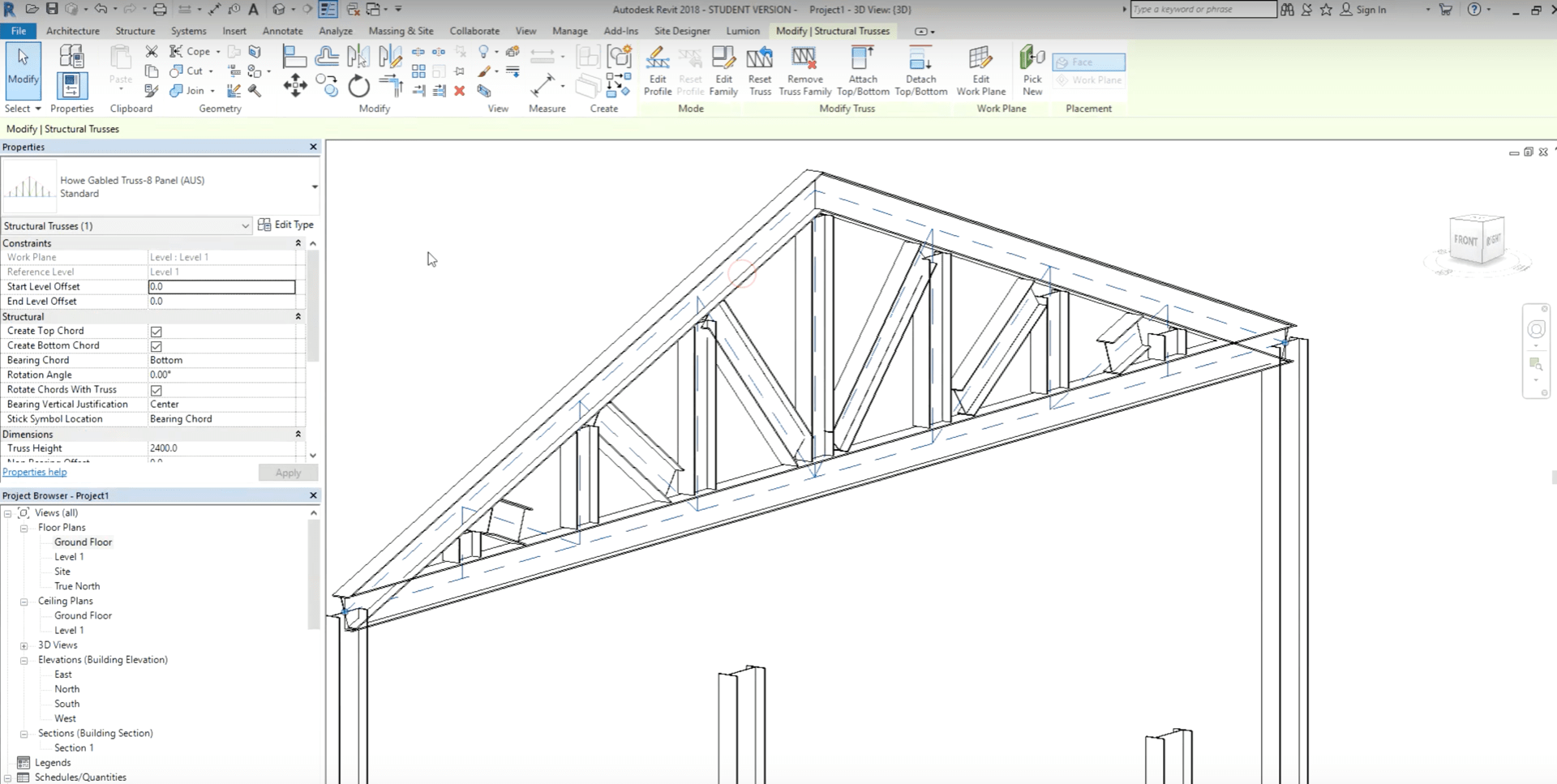Oct. 7 – Oct. 10 at SMHa
Monday, Oct. 7:
Today, I worked again on Carolina Spine and Sport for Corrine and Samantha. I focused my efforts today on CD sets and making sure that the floor plans and demo plans were clean and all of their redlines were completed.
AXP Hours: 4 PDD
Tuesday, Oct. 8:
Today I began a new project for Charles Muldrow. He is designing a new Pavilion at Windwood Farms and needed for it to be built, modeled, and detailed in Revit to begin construction documents. I started modeling today and creating floorpans, elevations, sections, details, ect.
AXP Hours: 4 PDD
Wednesday, Oct. 9:
Today was a continuation of yesterday’s work. I focused today on modeling the trusses that run along the interior of this pavilion and making sure that all of the dimensions match the ones in Charle’s sketches. I also attempted to create a partial section of those trusses.
AXP Hours: 4 PDD
Thursday, Oct. 10:
Another day modeling the pavilion! Construction documents are underway and now I am focusing on small details like textures and patterns on surfaces to read better in drawings. Today, I also modeled the fireplace for the pavilion in Revit which was the first time that I was able to work on a “model in place” for a project and I think it turned out really well.
AXP Hours: 4PDD
Windwood Farms
Historic Merchants Hall, 36 North-Market, Charleston SC
Scope: One of our architects is doing a pro-bono project for Windwood farms and creating an outdoor, event pavilion to house their many occasions that happen at this venue. The scope includes schematic design, CDs, and construction administration over this project to hopefully give this community a place to enjoy for many years to come.
Project Manager: Charles Muldrow
Role of Student: I have assisted with creating the 3D Revit model of the pavilion, sections, elevations, details, and floorpans for construction documents.
What I have learned:
In this project specifically, I have learned a lot about construction. Charles drew the pavilion himself and knew how to build it, and it has been a learning experience in figuring out how to draw his vision digitally. Understanding the depth and level of construction that a pavilion might take helped me wrap my brain around that scope that the design+build studio is doing. There was careful consideration to structure, and that structure and the way it would be built shaped the program, materials, and circulation of the space. It makes me realize how important it is to know generally how these structures are built because it gives you a great framework for how everything else is supposed to follow. If all of these areas of a project are in alignment, it makes a clean and understandable project. I think that sometimes starting with structure could be an interesting inspiration when it comes to creating a parti or overall circulation route. This is a different way of starting a design process than anyone I have ever seen before, but it is a very clean and clear way of constructing a vision.